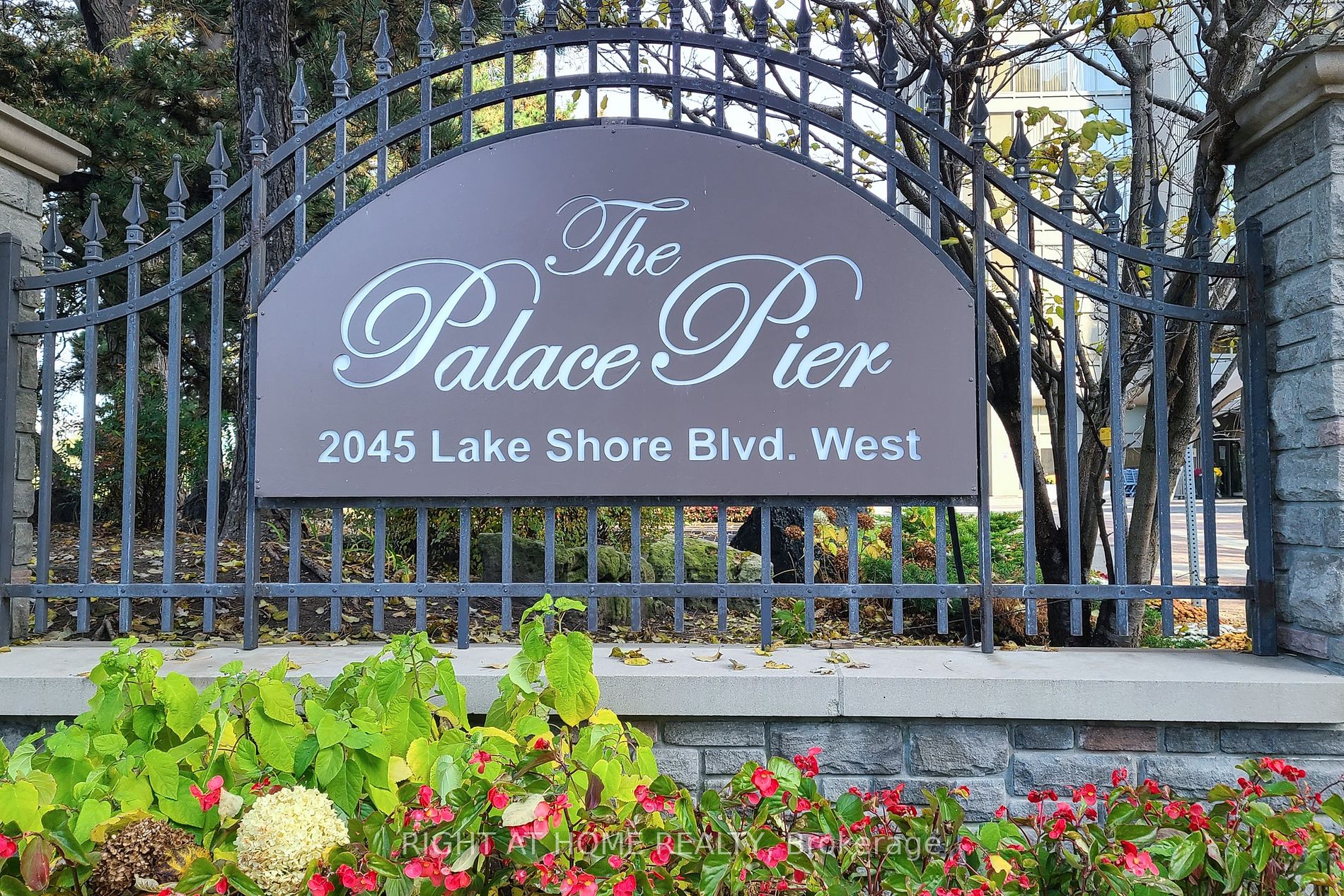
507-2045 Lake Shore Blvd W (Park Lawn Rd/Lake Shore Blvd W)
Price: $829,000
Status: For Sale
MLS®#: W8046640
- Tax: $3,031.55 (2023)
- Maintenance:$1,733.57
- Community:Mimico
- City:Toronto
- Type:Condominium
- Style:Condo Apt (Apartment)
- Beds:2
- Bath:2
- Size:1400-1599 Sq Ft
- Garage:Underground
- Age:31-50 Years Old
Features:
- ExteriorConcrete
- HeatingHeating Included, Water, Gas
- Sewer/Water SystemsWater Included
- AmenitiesBbqs Allowed, Bike Storage, Concierge, Bus Ctr (Wifi Bldg), Car Wash, Indoor Pool
- Lot FeaturesLake/Pond, Park, Public Transit, Waterfront
- Extra FeaturesPrivate Elevator
Listing Contracted With: RIGHT AT HOME REALTY
Description
Palace Pier! Discover luxury living at its finest in this elegant 1550 sq ft residence, located in Torontos sought-after waterfront area. With a spacious and thoughtfully designed layout, the apartment features two large bedrooms, including a master suite with a walk-in closet space. Residents will enjoy access to a wide range of premium amenities, including valet service, a state-of-the-art gym, and additional conveniences such as visitor suites, a car wash, and enhanced security measures ensure a comfortable and worry-free lifestyle. Situated within walking distance of scenic trails, shops, and dining, and with easy transit and highway access, this property combines convenience with unparalleled style. This unit is ready for your finishing touches!
Highlights
All existing electric lighting and window coverings, fridge, stove, built-in dishwasher (as-is), and laundry washer and dryer.
Want to learn more about 507-2045 Lake Shore Blvd W (Park Lawn Rd/Lake Shore Blvd W)?

Toronto Condo Team Sales Representative - Founder
Right at Home Realty Inc., Brokerage
Your #1 Source For Toronto Condos
Rooms
Real Estate Websites by Web4Realty
https://web4realty.com/

