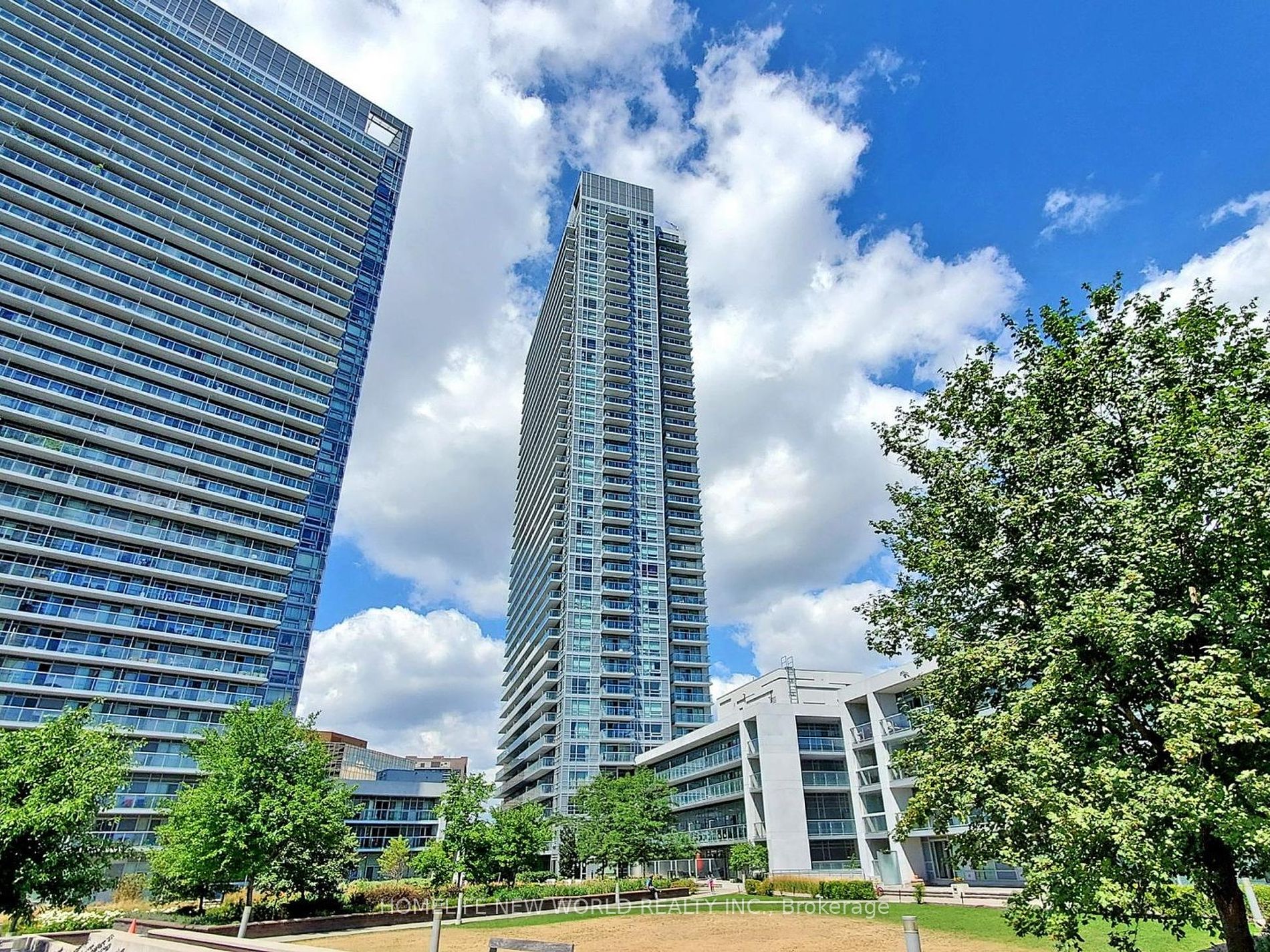
507-2015 Sheppard Ave E (Sheppard Ave/Hwy 404)
Price: $526,000
Status: For Sale
MLS®#: C9037959
- Tax: $1,902.67 (2024)
- Maintenance:$499.93
- Community:Henry Farm
- City:Toronto
- Type:Condominium
- Style:Condo Apt (Apartment)
- Beds:1
- Bath:1
- Size:500-599 Sq Ft
- Garage:Underground
Features:
- ExteriorConcrete
- HeatingHeating Included, Forced Air, Gas
- Sewer/Water SystemsWater Included
- AmenitiesConcierge, Gym, Indoor Pool, Party/Meeting Room, Rooftop Deck/Garden, Visitor Parking
- Lot FeaturesHospital, Library, Park, Public Transit, School
- Extra FeaturesCommon Elements Included
Listing Contracted With: HOMELIFE NEW WORLD REALTY INC.
Description
Monarch Built ULTRA 1 Bedroom Stunning Unit. Bright Open Concept Combined Living Room And Dining Room Combo. Spacious Full Balcony With Large Windows Across Entire Unit! Unobstructed north view. Modern Kitchen, Granite Counter, Stainless Appliances, Wood floors. Building Amenities abound, Featuring Gym/Exercise room, Indoor Pool With Sauna, Media Room With Theatre Cinema, Party/Meeting room & Guest Suites. Visitor Parking Available & Enjoy Peace of Mind With 24-hour Concierge. Fantastic Location, Easy Access to 401/404/DVP, Shuttle bus to Don Mills/Sheppard Subway Station, Steps To Fairview Mall.
Highlights
PARKING & LOCKER are included! Stainless Steel Appliance (Fridge, Stove, Dishwasher, B/I Microwave), Washer & Dryer. All Electrical Light Fixtures & Window Coverings.
Want to learn more about 507-2015 Sheppard Ave E (Sheppard Ave/Hwy 404)?

Toronto Condo Team Sales Representative - Founder
Right at Home Realty Inc., Brokerage
Your #1 Source For Toronto Condos
Rooms
Real Estate Websites by Web4Realty
https://web4realty.com/

