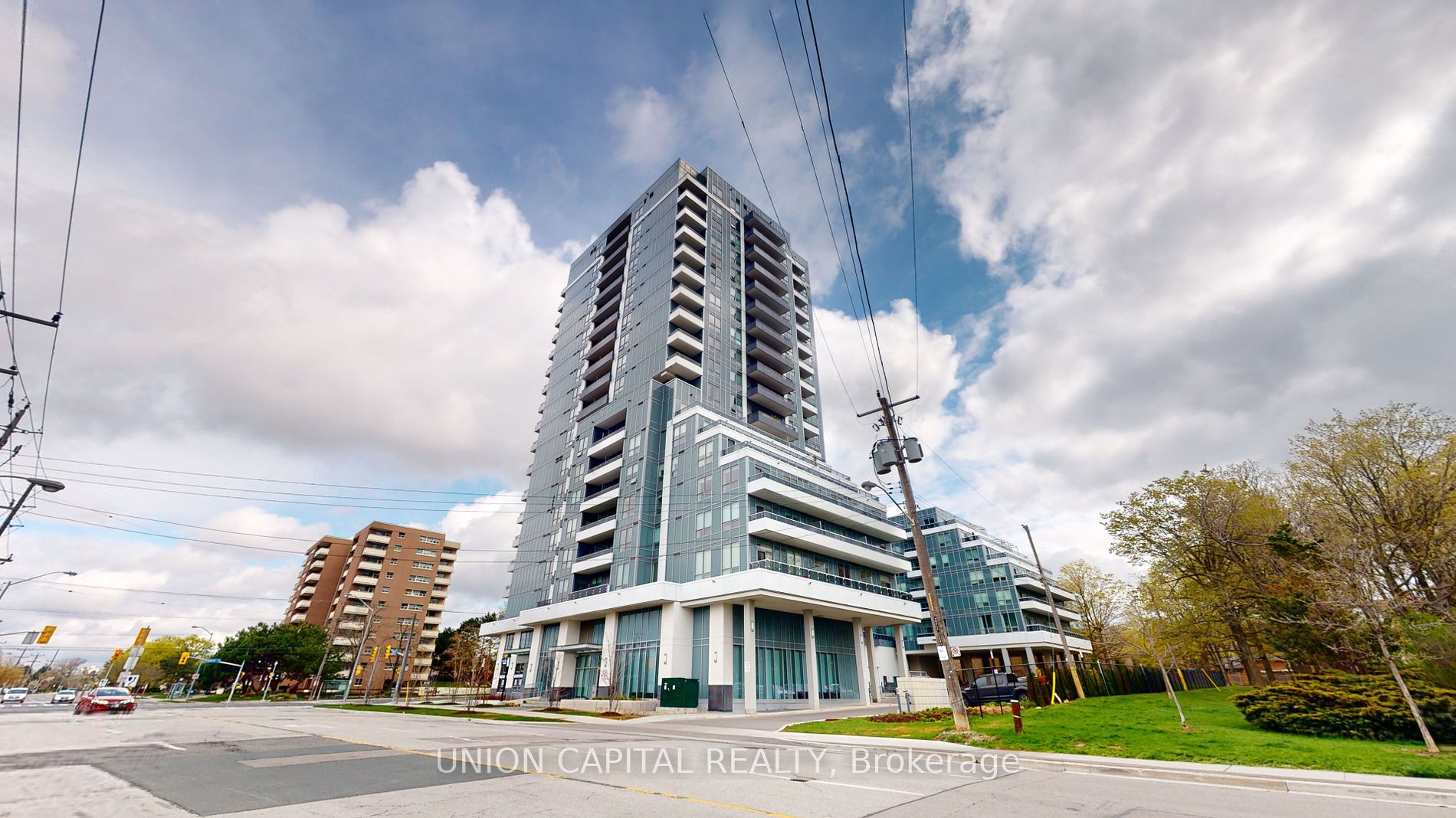
506-3121 Sheppard Ave (Sheppard/ Pharmacy)
Price: $788,000
Status: For Sale
MLS®#: E8401008
- Tax: $2,465.21 (2023)
- Maintenance:$622.03
- Community:Tam O'Shanter-Sullivan
- City:Toronto
- Type:Condominium
- Style:Condo Apt (Apartment)
- Beds:2
- Bath:2
- Size:800-899 Sq Ft
- Garage:Underground
- Age:0-5 Years Old
Features:
- ExteriorConcrete
- HeatingHeating Included, Forced Air, Gas
- Sewer/Water SystemsWater Included
- AmenitiesConcierge, Exercise Room, Gym, Party/Meeting Room, Visitor Parking
- Lot FeaturesClear View, Hospital, Park, Place Of Worship, Public Transit
- Extra FeaturesCommon Elements Included
Listing Contracted With: UNION CAPITAL REALTY
Description
Welcome To Modern Living. Overlooking Beautiful Natural Settings Of The Wishing Well Woods. Boutique Style Midrise Condo. RARE 2Br, 2Wr With Parking!! Spacious 845 Sf + 100 Sf Balcony can. Super Sunny/Unobstructed Southwest View. *SUPER CLEAN*.Steps To Every Amenity. Fairview Mall, Schools, Community Centre, Highways, Subway Station &Bus Routes Open Concept Living, LARGE BALCONY, breath taking views can see CN TOWER.
Highlights
Fridge, Stove, Dishwasher, Microwave, Range Hood, Washer, Dryer. CUSTOM BLINDS for windows. Amenities: Roof Top Terrace, Exercise Room/Gym/Yoga, Guest Suites, Party Room, Games Room, Visitor Parking, 24 Hr. Concierge.
Want to learn more about 506-3121 Sheppard Ave (Sheppard/ Pharmacy)?

Toronto Condo Team Sales Representative - Founder
Right at Home Realty Inc., Brokerage
Your #1 Source For Toronto Condos
Rooms
Real Estate Websites by Web4Realty
https://web4realty.com/

