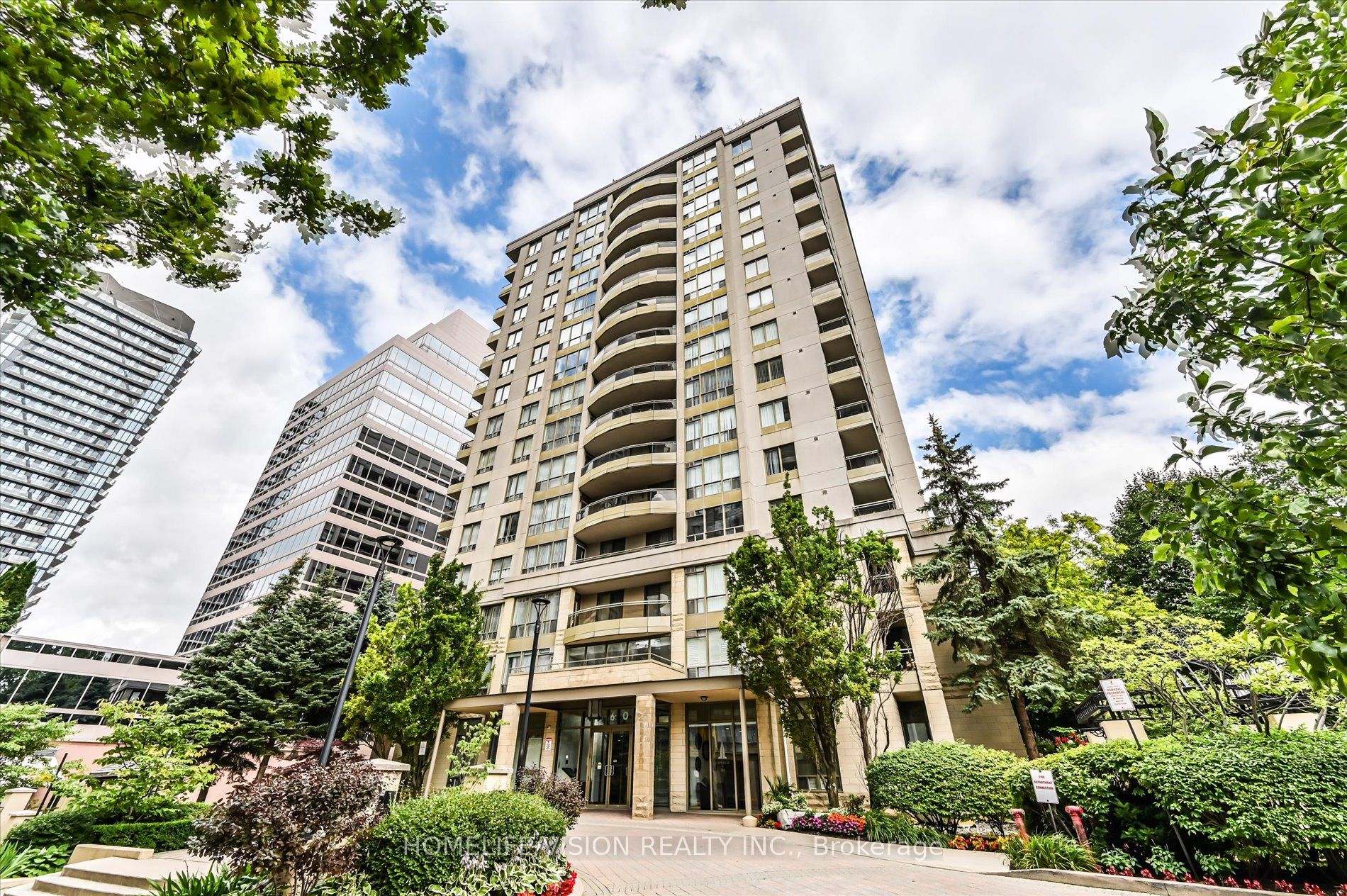- Tax: $2,904.07 (2024)
- Maintenance:$910.57
- Community:Willowdale East
- City:Toronto
- Type:Condominium
- Style:Condo Apt (Apartment)
- Beds:2
- Bath:2
- Size:900-999 Sq Ft
- Garage:Underground
Features:
- ExteriorConcrete
- HeatingHeating Included, Forced Air, Gas
- Sewer/Water SystemsWater Included
- Extra FeaturesCommon Elements Included, Hydro Included
Listing Contracted With: HOMELIFE/VISION REALTY INC.
Description
Welcome to the Imperial II Condo in the heart of North York! This unit features an open-concept layout with a spacious private split 2-bedroom design, 2 full baths, a well-organized kitchen, in-suite laundry and two walk-outs to balcony. Enjoy unobstructed east views that bathe the unit in natural light, creating a bright and cheerful atmosphere. The large wrap-around balcony offers the perfect space for entertaining and al fresco dining. Surrounded by greenery and nearby parks, it's steps from top-rated schools like Earl Haig SS, Claude Watson & McKee PS. This well-managed building includes a 24-hour concierge, party room, guest suites, gym, sauna, and more. Short walk to vibrant Yonge Street, Mel Lastman Square, Empress Walk shopping center, trendy restaurants and cafes, library, subway stations & Hwy 401. Low maintenance fees include all utilities (water, heat, hydro).
Want to learn more about 506-260 Doris Ave (Yonge/Empress)?

Toronto Condo Team Sales Representative - Founder
Right at Home Realty Inc., Brokerage
Your #1 Source For Toronto Condos
Rooms
Real Estate Websites by Web4Realty
https://web4realty.com/


