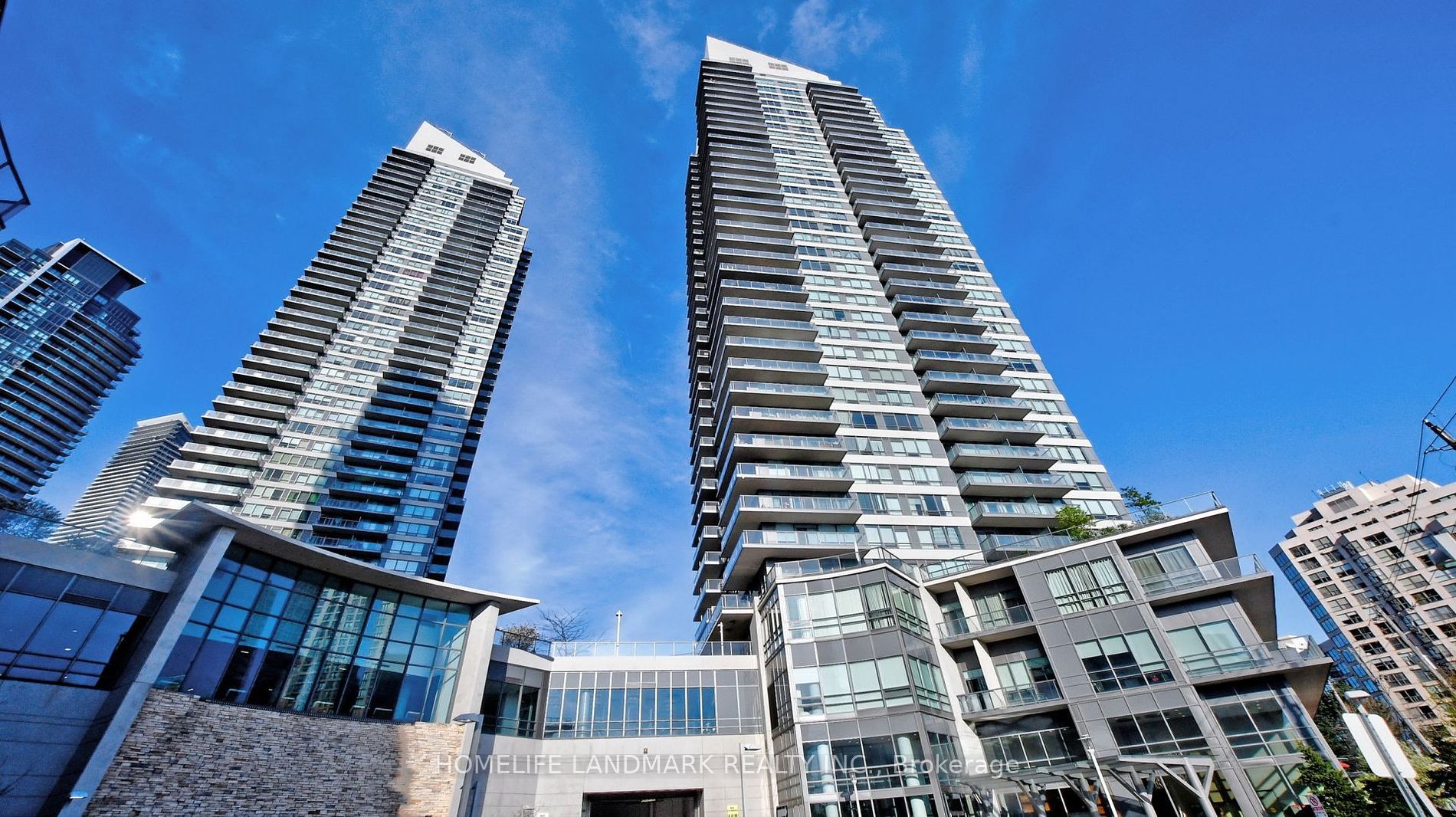
506-2240 Lake Shore Blvd W (Lake shore/Park lawn)
Price: $799,000
Status: For Sale
MLS®#: W8414820
- Tax: $3,164.8 (2023)
- Maintenance:$954.23
- Community:Mimico
- City:Toronto
- Type:Condominium
- Style:Condo Apt (Apartment)
- Beds:2+1
- Bath:2
- Size:1000-1199 Sq Ft
- Garage:Underground
Features:
- ExteriorConcrete
- HeatingHeating Included, Forced Air, Gas
- Sewer/Water SystemsWater Included
- AmenitiesBbqs Allowed, Concierge, Guest Suites, Indoor Pool, Party/Meeting Room, Rooftop Deck/Garden
- Lot FeaturesPublic Transit
- Extra FeaturesPrivate Elevator, Common Elements Included
Listing Contracted With: HOMELIFE LANDMARK REALTY INC.
Description
You Must See This Over 1000 Sq Ft Award Winning Beyond The Sea South Tower Condo! The Unit Boasts A Stunning View Of Lake Ontario & The Cn Tower Which can be Enjoyed From The Comfort Of Your Living Room Or Br. The Mbr Comes With A Lovely 3-Piece Ensuite Bathroom, Ensuring Maximum Privacy & Comfort. The Den Is An Additional Space That Can Be Used As A Home Office Or Guest Room. The Most Highlight Of This CondoIs It's Huge Walkout Balcony Which Let You Enjoy Fresh Air And Enjoy The Beautiful View Of Lake Ontario!! It's Perfect For Relaxing Or Entertaining !! Just Across The St Is Humberbay Park, Scenic & Tranquil Park With Green Spaces, Walking Trails & Access To The Waterfront! The Nearby Marina & Martin Goodman Trail Offer Plenty Of Opportunities For Boating/Jogging Along The Lake shore. Ttc/Gardiner Express Minutes Away! 2023 New Stove, Micro Wave, Washer & Dryer. 2024 NewPainting. Include: Indoor Pool, 24/7 Concierge, Saunas, Party Rooms, Theatre, Children's Playroom,Guest Suite & Rooftop Terraces!
Highlights
Suite Boasts Floor To Ceiling Windows, Balcony Access Off Living Room & Both Bdrms, Granite Kitchen Counter Tops, Centre Island, Stacked W & D, HardwoodFlooring, 2 W/I Closets.
Want to learn more about 506-2240 Lake Shore Blvd W (Lake shore/Park lawn)?

Toronto Condo Team Sales Representative - Founder
Right at Home Realty Inc., Brokerage
Your #1 Source For Toronto Condos
Rooms
Real Estate Websites by Web4Realty
https://web4realty.com/

