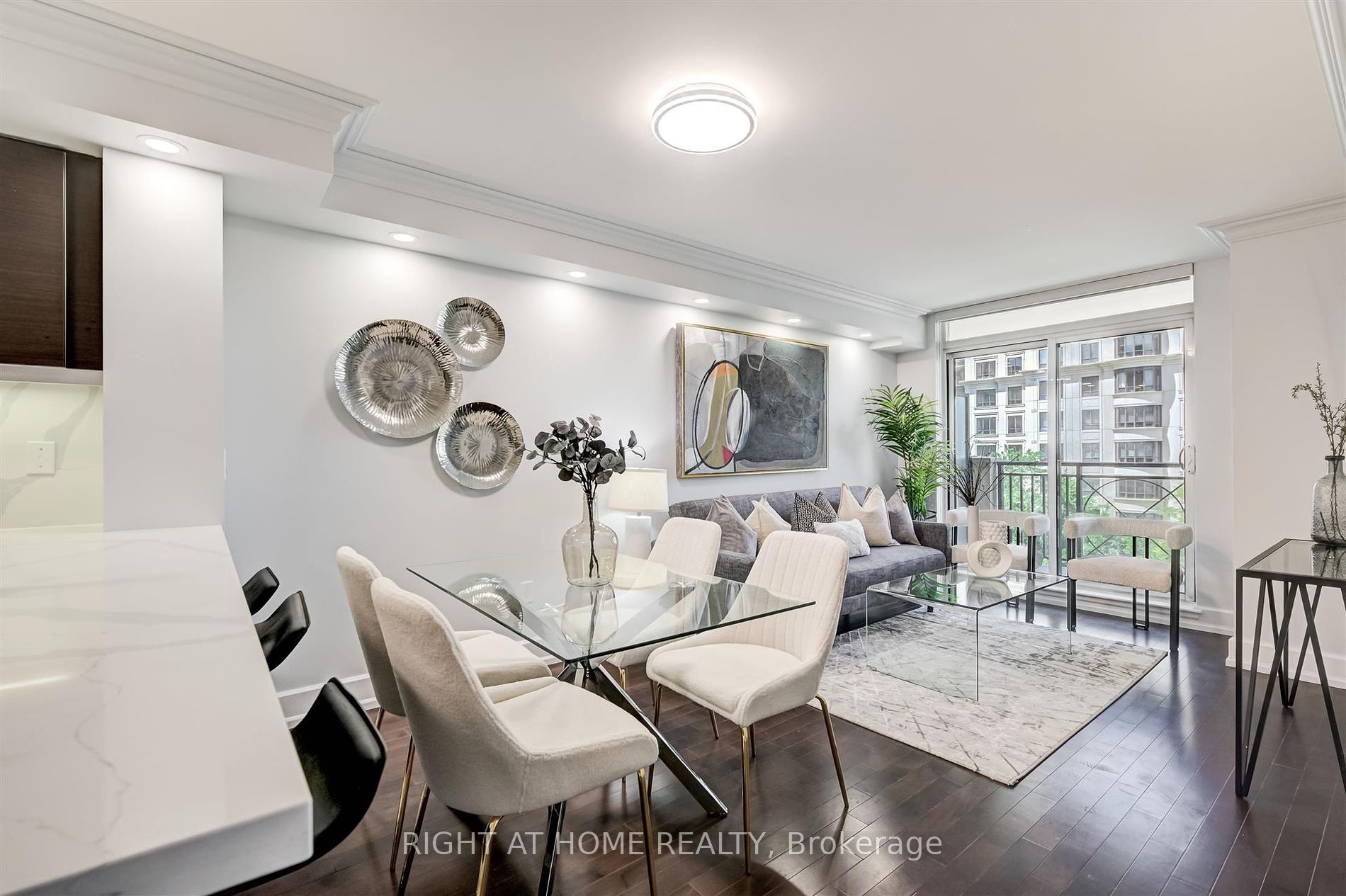
505-650 Sheppard Ave E (Bayview Ave / Sheppard Ave E)
Price: $629,800
Status: Sale Pending
MLS®#: C8455736
- Tax: $2,353.3 (2024)
- Maintenance:$789.43
- Community:Bayview Village
- City:Toronto
- Type:Condominium
- Style:Condo Apt (Apartment)
- Beds:1+1
- Bath:1
- Size:600-699 Sq Ft
- Garage:Underground
Features:
- ExteriorConcrete
- HeatingHeating Included, Forced Air, Gas
- Sewer/Water SystemsWater Included
- AmenitiesExercise Room, Party/Meeting Room, Rooftop Deck/Garden, Visitor Parking
- Extra FeaturesCommon Elements Included
Listing Contracted With: RIGHT AT HOME REALTY
Description
Welcome to an exquisite luxury condo designed and built by the renowned Shane Baghai, nestled in the prestigious Bayview Village. This sophisticated residence combines contemporary elegance with timeless design, offering an unparalleled living experience. Step inside and be greeted by a freshly painted interior, with a bright open-concept living and dining space boasting plenty of natural light, gleaming hardwood floors, and gorgeous light fixtures including pot lights. The gourmet kitchen features top-of-the-line stainless steel appliances, brand new sleek stone countertops, a custom backsplash, ample cabinet space, and a lovely breakfast bar. The spacious primary bedroom features plenty of closet space. The den, which can be used as a home office or a 2nd bedroom, provides additional flexibility and functionality to suit your lifestyle needs. This home also features a large balcony with views of the courtyard, and includes one parking spot and one locker. Residents of the St. Gabriel Terraces enjoy access to a host of premium amenities, including a state-of-the-art fitness center, a party room, a games room, and 24-hour concierge service. Just move in and enjoy!
Highlights
The home is conveniently located next to shops, dining, great schools, and public transportation including Bayview Subway Station, providing the ultimate in urban living.
Want to learn more about 505-650 Sheppard Ave E (Bayview Ave / Sheppard Ave E)?

Toronto Condo Team Sales Representative - Founder
Right at Home Realty Inc., Brokerage
Your #1 Source For Toronto Condos
Rooms
Real Estate Websites by Web4Realty
https://web4realty.com/

