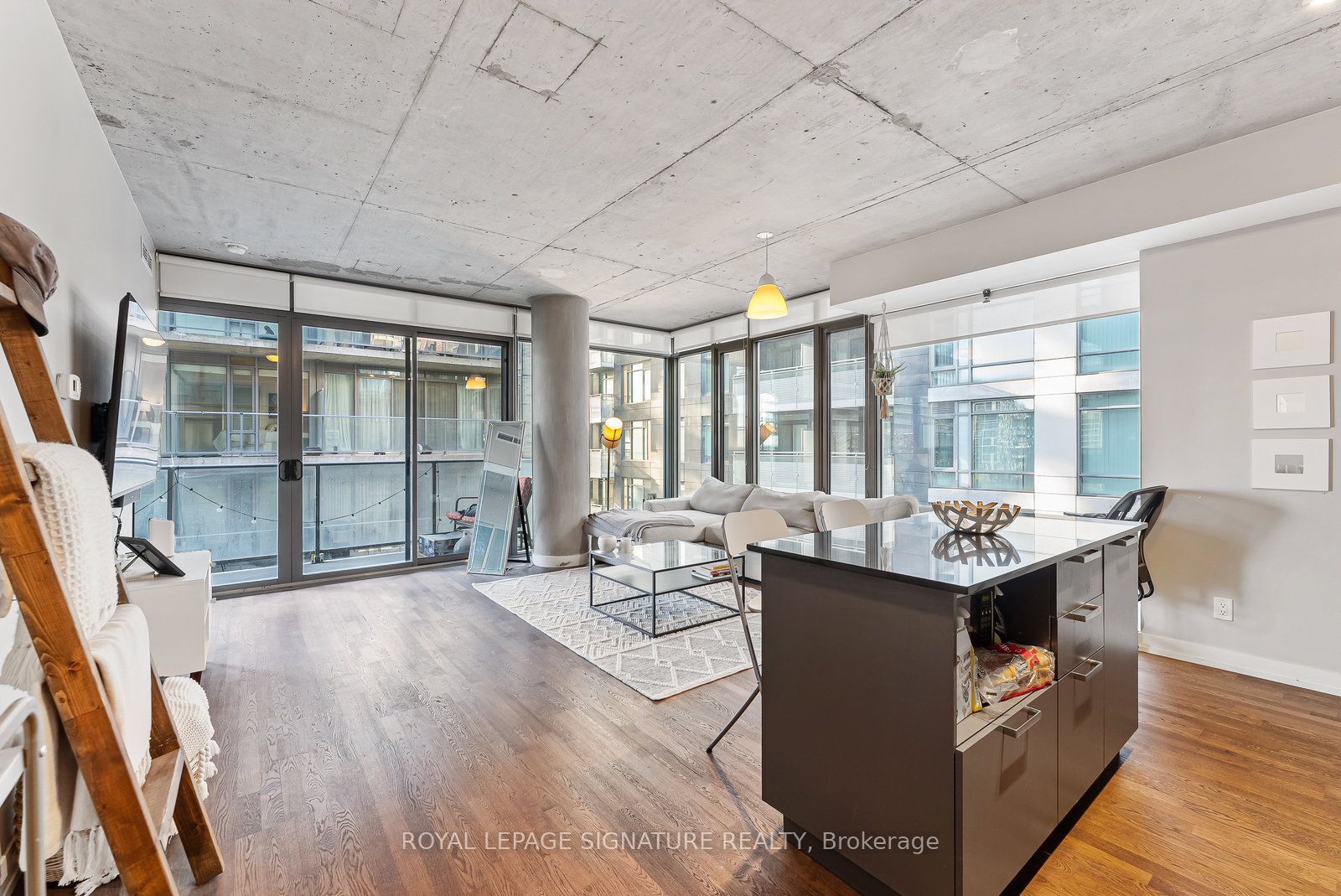
505-650 King St W (King St W & Bathurst)
Price: $2,900/monthly
Status: For Rent/Lease
MLS®#: C8367242
- Community:Waterfront Communities C1
- City:Toronto
- Type:Condominium
- Style:Condo Apt (Apartment)
- Beds:1
- Bath:1
- Size:700-799 Sq Ft
- Garage:Underground
Features:
- ExteriorConcrete
- HeatingForced Air, Gas
- Sewer/Water SystemsWater Included
- AmenitiesBbqs Allowed, Concierge, Exercise Room, Gym, Visitor Parking
- Extra FeaturesPrivate Elevator, Common Elements Included
- CaveatsApplication Required, Deposit Required, Credit Check, Employment Letter, Lease Agreement, References Required
Listing Contracted With: ROYAL LEPAGE SIGNATURE REALTY
Description
Welcome to Trendy King West! This spacious corner unit floods with natural light, boasting floor-to-ceiling windows that frame stunning urban views. Step onto engineered hardwood floors and admire the sleek granite countertops, kitchen island, and stainless steel appliances. The luxurious spa-like bathroom features a vanity, oversized shower, and soaker tub for ultimate relaxation. Enjoy the large balcony with a gas line, overlooking the beautiful green-space courtyard. In the heart of downtown Toronto. Steps To the Ttc, Parks, Restaurants and more.
Highlights
S/S Appliances; Fridge, Stove, Dishwaher, Hood, Microwave, Washer, Dryer, Custom Blinds, Closet Organizers, Elfs, Parking & Locker.
Want to learn more about 505-650 King St W (King St W & Bathurst)?

Toronto Condo Team Sales Representative - Founder
Right at Home Realty Inc., Brokerage
Your #1 Source For Toronto Condos
Rooms
Real Estate Websites by Web4Realty
https://web4realty.com/

