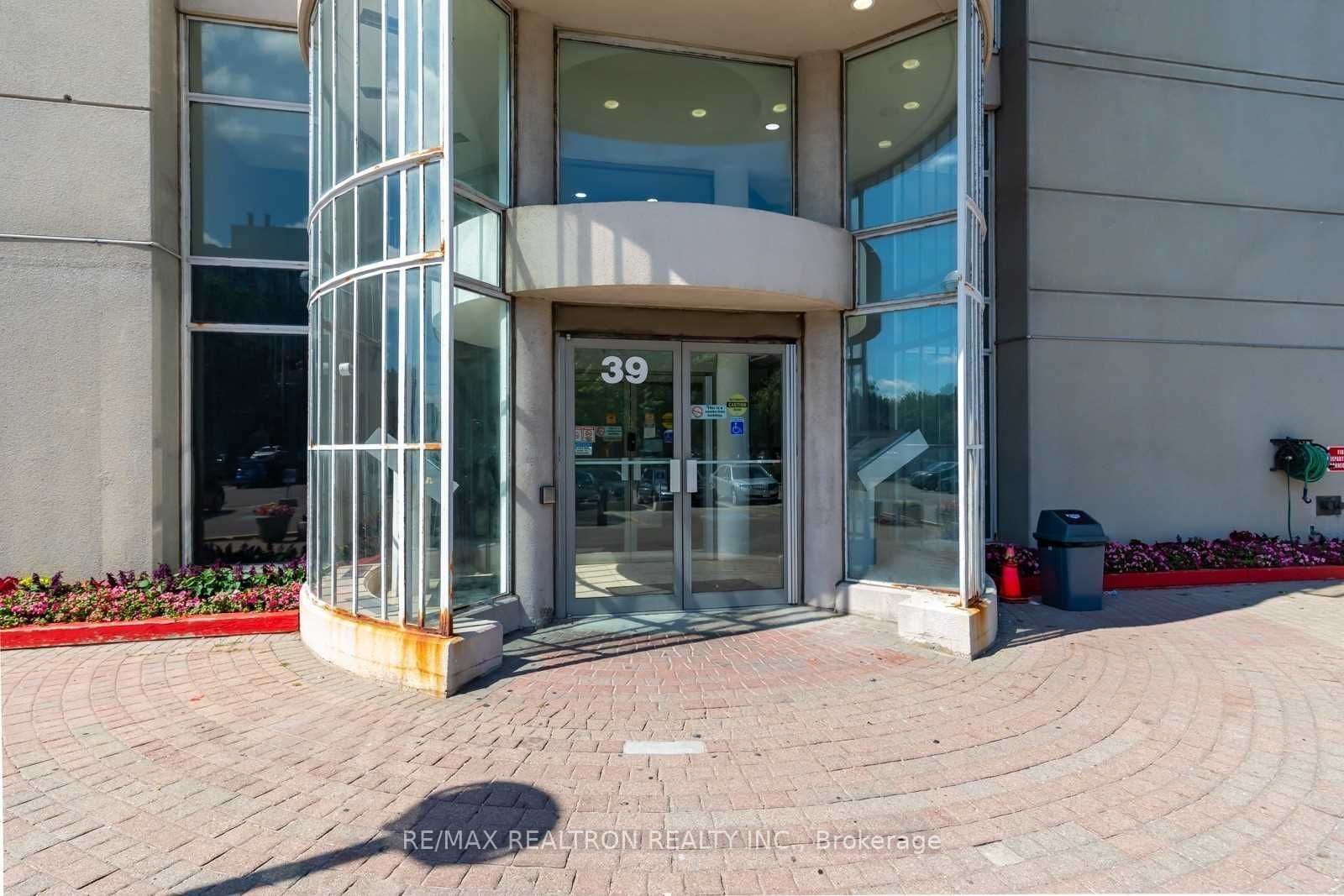
505-39 Kimbercroft Crt (Markam and Sheppard)
Price: $2,800/Monthly
Status: For Rent/Lease
MLS®#: E9034766
- Community:Agincourt South-Malvern West
- City:Toronto
- Type:Condominium
- Style:Condo Apt (Apartment)
- Beds:2+1
- Bath:2
- Size:1000-1199 Sq Ft
- Garage:Underground
Features:
- ExteriorBrick
- HeatingHeating Included, Forced Air, Gas
- Sewer/Water SystemsWater Included
- Extra FeaturesCommon Elements Included
- CaveatsApplication Required, Deposit Required, Credit Check, Employment Letter, Lease Agreement
Listing Contracted With: RE/MAX REALTRON REALTY INC.
Description
Discover your ideal home in this bright, spacious 2 BedroomS + a large Den with door that can be used as a Thirdbedroom unit located in Central Scarborough! The spacious unit has a large Living room, a sizable primarybedroom with a huge closet. The den could easily become a Third bedroom or a home office. Additional featuresinclude a large laundry room with a full-size washer and dryer. Conveniently located near shopping, grocerystore, TTC, parks, community centre,and Centennial College. Easy access to the 401. Don't miss the chance toexplore this inviting home with ample amenities. This well-managed building offers party room, 24 hourconcierge service and free visitor parking. ** EXTRAS ** Comes with everything you need - appliances, windowcoverings and light fixtures. Will be cleaned, vacant and ready to move in.
Highlights
Stove, Washer and Dryer, Microwave and 2 Fridges
Want to learn more about 505-39 Kimbercroft Crt (Markam and Sheppard)?

Toronto Condo Team Sales Representative - Founder
Right at Home Realty Inc., Brokerage
Your #1 Source For Toronto Condos
Rooms
Real Estate Websites by Web4Realty
https://web4realty.com/

