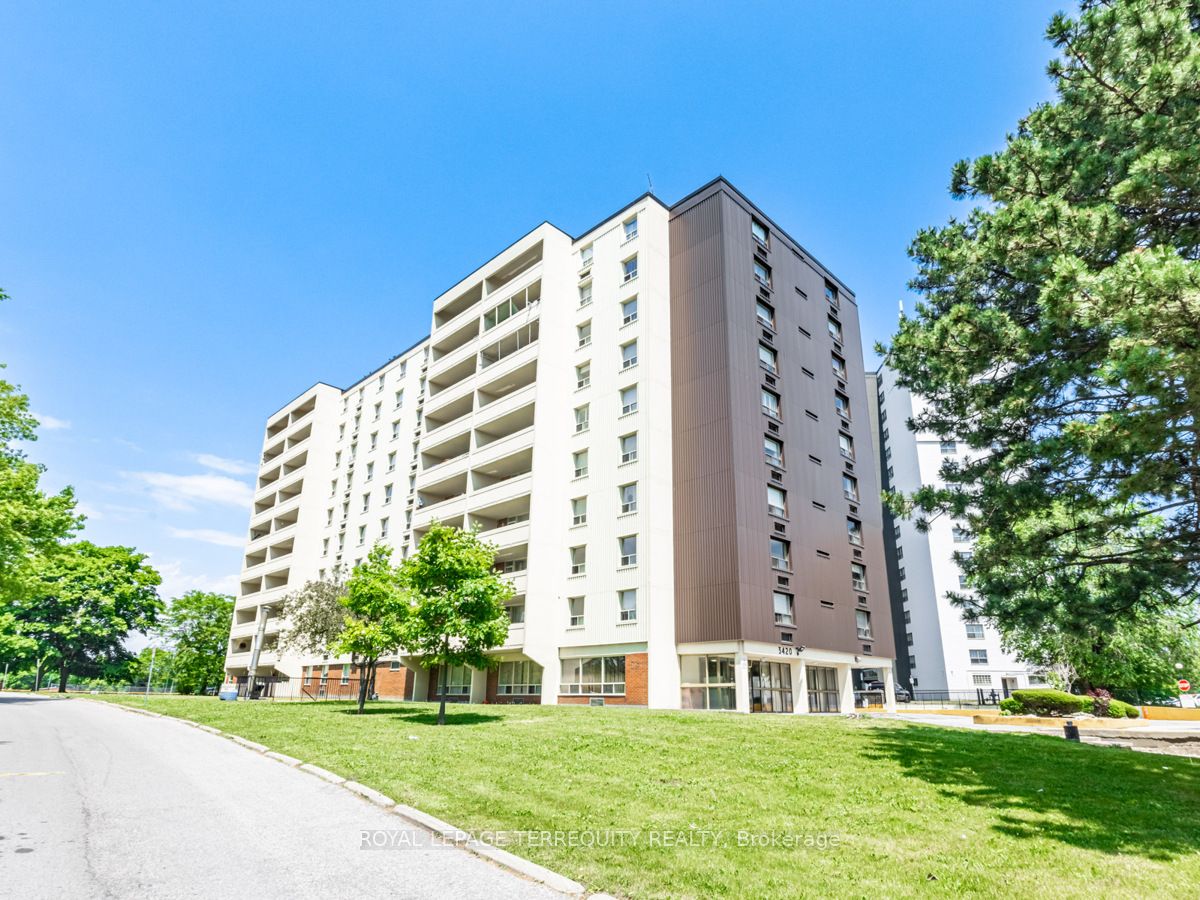
505-3420 Eglinton Ave E (Eglinton Ave And Kingston Rd)
Price: $509,900
Status: For Sale
MLS®#: E8324086
- Tax: $1,095 (2023)
- Maintenance:$802.54
- Community:Scarborough Village
- City:Toronto
- Type:Condominium
- Style:Condo Apt (Apartment)
- Beds:3
- Bath:2
- Size:1400-1599 Sq Ft
- Garage:Underground
- Age:51-99 Years Old
Features:
- ExteriorAlum Siding, Concrete
- HeatingForced Air, Electric
- Sewer/Water SystemsWater Included
- AmenitiesVisitor Parking
- Lot FeaturesGolf, Hospital, Park, Place Of Worship, Public Transit, School
- Extra FeaturesCommon Elements Included
Listing Contracted With: ROYAL LEPAGE TERREQUITY REALTY
Description
Location!! Location!! Attn First time home buyers or Savvy investors !! Huge Bright & Spacious 3 Bdrms With 2 Bath,1400+ sqft. W/Out To Huge Balcony With View Of The Lake, Very Quiet & Friendly Neighbors In The Building. Desirable location, strong rental demand, and an attractive price, this condo is a true gem for any discerning investor. With a rental income of $3100, this property offers an excellent return on investment. New vinyl Floor Throughout, vinyl Kitchen Floor, Large Kitchen With Backsplash, Walk-In Ensuite Laundry Rm. This condo provides easy access to nearby amenities, parks ,and schools, making it an ideal choice for families. Steps To 401,Scarborough U Of T Campus, New LRT.
Highlights
5 minutes Drive to Guildwood Station, 24 Hours TTC at your Doorstep, Metro, Good Life & Walmart. Fridge, Stove, Washer And Dryer, AC & Heating as is, All Electrical Light Fixtures. Please View Virtual Tour
Want to learn more about 505-3420 Eglinton Ave E (Eglinton Ave And Kingston Rd)?

Toronto Condo Team Sales Representative - Founder
Right at Home Realty Inc., Brokerage
Your #1 Source For Toronto Condos
Rooms
Real Estate Websites by Web4Realty
https://web4realty.com/

