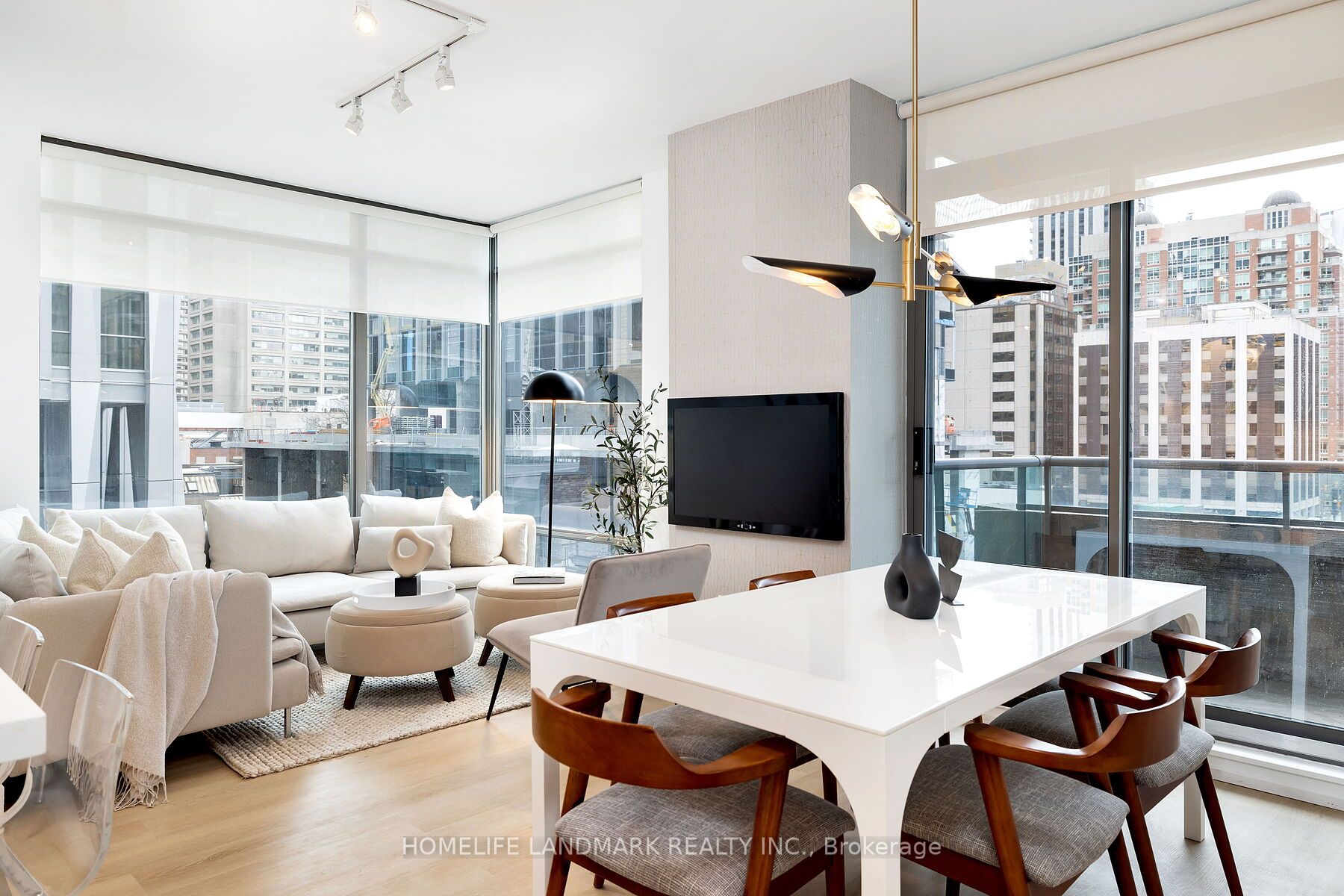
505-18 Yorkville Ave (Yonge/Yorkville/Bloor)
Price: $2,000/Monthly
Status: For Rent/Lease
MLS®#: C9054777
- Community:Annex
- City:Toronto
- Type:Condominium
- Style:Condo Apt (Apartment)
- Beds:2
- Bath:2
- Size:0-499 Sq Ft
Features:
- ExteriorBrick, Concrete
- HeatingHeating Included, Forced Air, Gas
- Sewer/Water SystemsWater Included
- AmenitiesConcierge, Exercise Room, Media Room, Party/Meeting Room, Rooftop Deck/Garden, Visitor Parking
- Lot FeaturesArts Centre, Clear View, Hospital, Library, Park, Public Transit
- Extra FeaturesFurnished, Common Elements Included, Hydro Included
- CaveatsApplication Required, Deposit Required, Credit Check, Employment Letter, Lease Agreement, References Required
Listing Contracted With: HOMELIFE LANDMARK REALTY INC.
Description
ONLY RENT FOR Master Bedroom With 4 PCS Washroom In Two Beds Unit. Heating, Cooling, Water, Internet WiFi,Funitures Are All Included. This Coveted 36 Storey Building Is Steps To Yonge And Bloor. Made Up Of3 Elegant Pieces By Award Winning Architects: The Tower, 7 Storey Enclave And Park. This LightFilled Turn Key Corner Suite With South-West Exposure, Features New Designer Renovation, 2 Bedrooms,2 Baths Capturing Unobstructed Views Looking Down Yorkville Ave & Over The Architecturally DesignedLuscious Park & Heritage Fire Hall With The Infamous Clock Tower!
Highlights
Steps To Yorkville Shops & Restaurants, Whole Foods, Longo's, Ttc, Schools & Much More. GreatAmenities Offered- 24 Hr Concierge, Party RooM, Roof Top Patio, Visitor's Parking.
Want to learn more about 505-18 Yorkville Ave (Yonge/Yorkville/Bloor)?

Toronto Condo Team Sales Representative - Founder
Right at Home Realty Inc., Brokerage
Your #1 Source For Toronto Condos
Rooms
Real Estate Websites by Web4Realty
https://web4realty.com/

