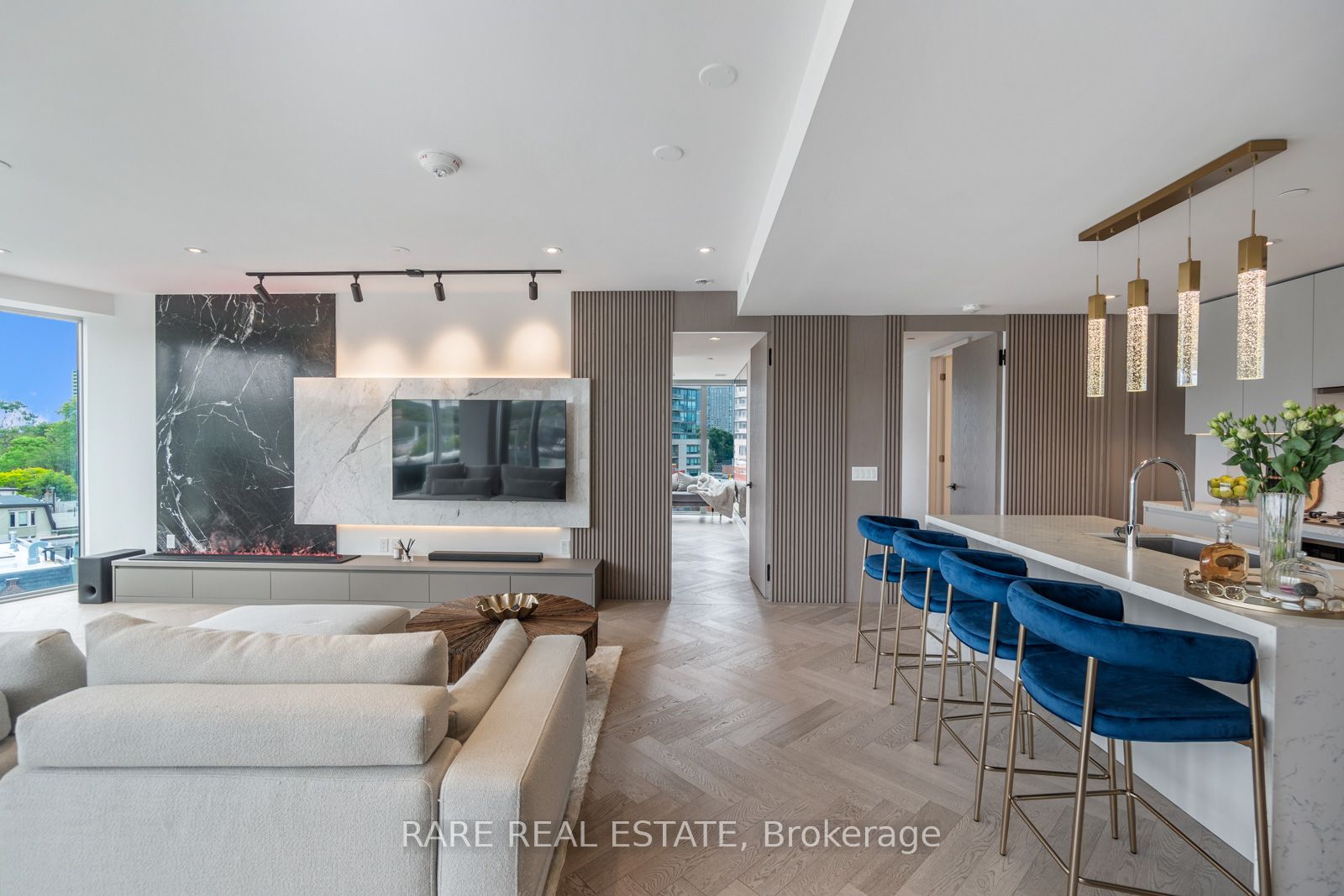
504-346 Davenport Rd (Davenport & Dupont)
Price: $2,190,000
Status: For Sale
MLS®#: C9038484
- Maintenance:$2,082.61
- Community:Annex
- City:Toronto
- Type:Condominium
- Style:Condo Apt (Apartment)
- Beds:2
- Bath:3
- Size:1400-1599 Sq Ft
- Garage:Underground
- Age:0-5 Years Old
Features:
- InteriorFireplace
- ExteriorAlum Siding, Metal/Side
- HeatingHeating Included, Heat Pump, Gas
- AmenitiesConcierge
- Lot FeaturesClear View, Public Transit, School
- Extra FeaturesCommon Elements Included
Listing Contracted With: RARE REAL ESTATE
Description
Almost never share or wait for an elevator in this ultra-private, luxury building. This sun drenched 2 Bedroom, 3 Bathroom residence was meticulously upgraded project by a renowned design team and is unlike any other in this building. Highlights include a media wall with solid, full-size slabs of wall-mounted Italian marble, herringbone oak flooring throughout, natural marble in the foyer & bathrooms, wood paneling, & custom cabinetry, including custom closets in both bedrooms & entryway and a work space in the secondary bedroom. Floor-to-ceiling windows in every room feature unobstructed views and the living space leads to a walk-out with an expansive patio with composite flooring and a BBQ. The designer kitchen features European cabinetry and a full suite of Miele apps, gas cooktop & wine fridge. Too many details to list, one must visit to experience.
Highlights
Nestled between the glamorous scene of Yorkville & the serene streets of Casa Loma, 346 Davenport is a boutique condo for the sophisticated lifestyle
Want to learn more about 504-346 Davenport Rd (Davenport & Dupont)?

Toronto Condo Team Sales Representative - Founder
Right at Home Realty Inc., Brokerage
Your #1 Source For Toronto Condos
Rooms
Real Estate Websites by Web4Realty
https://web4realty.com/

