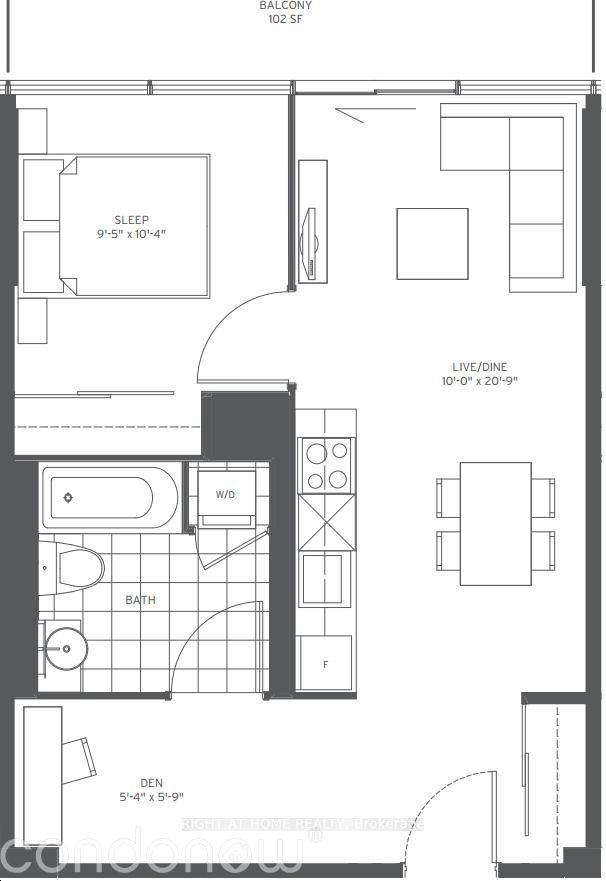
504-161 Roehampton Ave (Yonge/Eglinton)
Price: $2,300/Monthly
Status: For Rent/Lease
MLS®#: C9018245
- Community:Mount Pleasant West
- City:Toronto
- Type:Condominium
- Style:Condo Apt (Apartment)
- Beds:1+1
- Bath:1
- Size:500-599 Sq Ft
- Garage:Underground
Features:
- ExteriorConcrete
- HeatingForced Air, Gas
- AmenitiesConcierge, Gym, Outdoor Pool
- Lot FeaturesClear View, Public Transit
- Extra FeaturesCommon Elements Included
- CaveatsApplication Required, Deposit Required, Credit Check, Employment Letter, Lease Agreement, References Required
Listing Contracted With: RIGHT AT HOME REALTY
Description
You Can't Beat The Convenient Location And Endless Amenities In This Bright 1 Bed Plus Den Condo Located At Bustling Yonge/Eglinton. With A Walk Score Of 94 Endless Shopping Options, Plenty Of Bars & Restaurants And Access To The TTC Are Just Steps Away. The Unit Is Open Concept With The Bedroom Tucked Away For Privacy. The Den Is Large Enough For A Second Bed or home office, And The Balcony Is 102 Sq Ft Of Unobstructed Views. The Building Amenities Provide Endless Entertainment With An Outdoor Infinity Pool, Hot Tub, Bbq Area, Steam Room, Golf Simulator, Gym And Party Room. The Building Is Very Secure, With 24 Hour Concierge, And Fob Required For Elevator Use.
Highlights
Fridge, Stove, Dishwasher, Rangehood, Stacked Washer/Dryer, And Window Coverings.
Want to learn more about 504-161 Roehampton Ave (Yonge/Eglinton)?

Toronto Condo Team Sales Representative - Founder
Right at Home Realty Inc., Brokerage
Your #1 Source For Toronto Condos
Rooms
Real Estate Websites by Web4Realty
https://web4realty.com/

