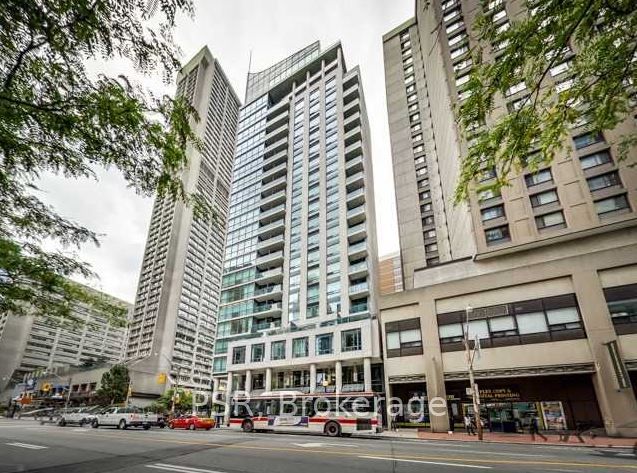
504-1121 Bay St W (Bay Street & Charles Street)
Price: $3,600/Monthly
Status: For Rent/Lease
MLS®#: C9017265
- Community:Bay Street Corridor
- City:Toronto
- Type:Condominium
- Style:Condo Apt (Apartment)
- Beds:2
- Bath:2
- Size:900-999 Sq Ft
- Garage:Underground
- Age:16-30 Years Old
Features:
- ExteriorOther
- HeatingHeating Included, Forced Air, Gas
- Sewer/Water SystemsWater Included
- AmenitiesConcierge, Gym, Party/Meeting Room, Rooftop Deck/Garden
- Lot FeaturesHospital, Library, Park, Place Of Worship, Public Transit, School
- Extra FeaturesPrivate Elevator, Common Elements Included, Hydro Included
- CaveatsApplication Required, Deposit Required, Credit Check, Employment Letter, Lease Agreement, References Required
Listing Contracted With: PSR
Description
Bright, Open Concept W/ W/O Balcony Located In The Fashionable Bloor-Yorkville Area, Walking Distance To Designer Shops, Galleries, Chic Restaurants, World Class Hotels, Museums, Cinemas, Both Subway Lines. Luxury Boutique Building & Well Managed. 24 Hrs Concierge, Rooftop Terrace, Gym Sauna, Party Rm, Party Room That Opens Out On A Rooftop Terrace. Short Term Rental (Aug 5 2024 - May 31 2025), Perfect For Executives, Doctors Or Students.
Want to learn more about 504-1121 Bay St W (Bay Street & Charles Street)?

Toronto Condo Team Sales Representative - Founder
Right at Home Realty Inc., Brokerage
Your #1 Source For Toronto Condos
Rooms
Real Estate Websites by Web4Realty
https://web4realty.com/

