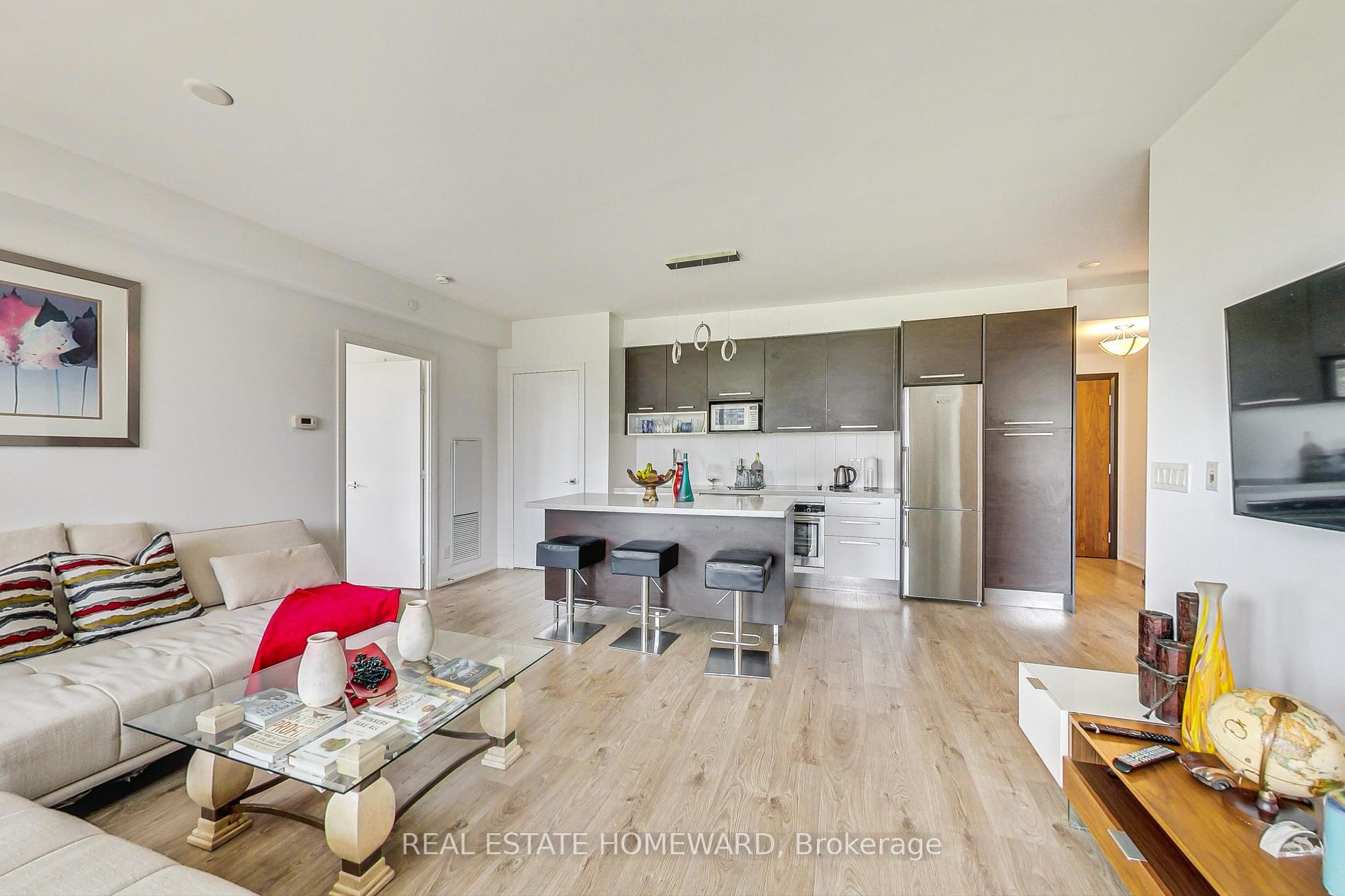
503-36 Park Lawn Rd (Park Lawn Rd/Lake Shore Blvd W)
Price: $848,000
Status: For Sale
MLS®#: W8481876
- Tax: $3,243.01 (2023)
- Maintenance:$738.99
- Community:Mimico
- City:Toronto
- Type:Condominium
- Style:Condo Apt (Apartment)
- Beds:2
- Bath:2
- Size:900-999 Sq Ft
- Garage:Underground
- Age:6-10 Years Old
Features:
- ExteriorBrick
- HeatingHeating Included, Forced Air, Gas
- Sewer/Water SystemsWater Included
- AmenitiesConcierge, Gym, Indoor Pool, Party/Meeting Room, Visitor Parking
- Extra FeaturesPrivate Elevator, Common Elements Included
Listing Contracted With: REAL ESTATE HOMEWARD
Description
Welcome to Key West Condos. This sophisticated split layout 2-bedroom, 2-full washrooms, modern condo features stunning south-facing views with two balcony walkouts. The contemporary design offers spacious open-concept living areas bathed in natural light. Enjoy the convenience of nearby shops, restaurants, parks, and transit options all within easy reach. This condo seamlessly combines style, functionality, and location, perfect for those seeking a vibrant urban lifestyle. The building's exceptional amenities include a gym, party room, media room, outdoor patio, guest suites and 24-hour concierge service. Bring your fussiest buyer. This unit impresses all. Priced to sell!
Highlights
Includes 1 parking spot and 1 locker. Custom closet organisers, custom blinds and updated light fixtures.
Want to learn more about 503-36 Park Lawn Rd (Park Lawn Rd/Lake Shore Blvd W)?

Toronto Condo Team Sales Representative - Founder
Right at Home Realty Inc., Brokerage
Your #1 Source For Toronto Condos
Rooms
Real Estate Websites by Web4Realty
https://web4realty.com/

