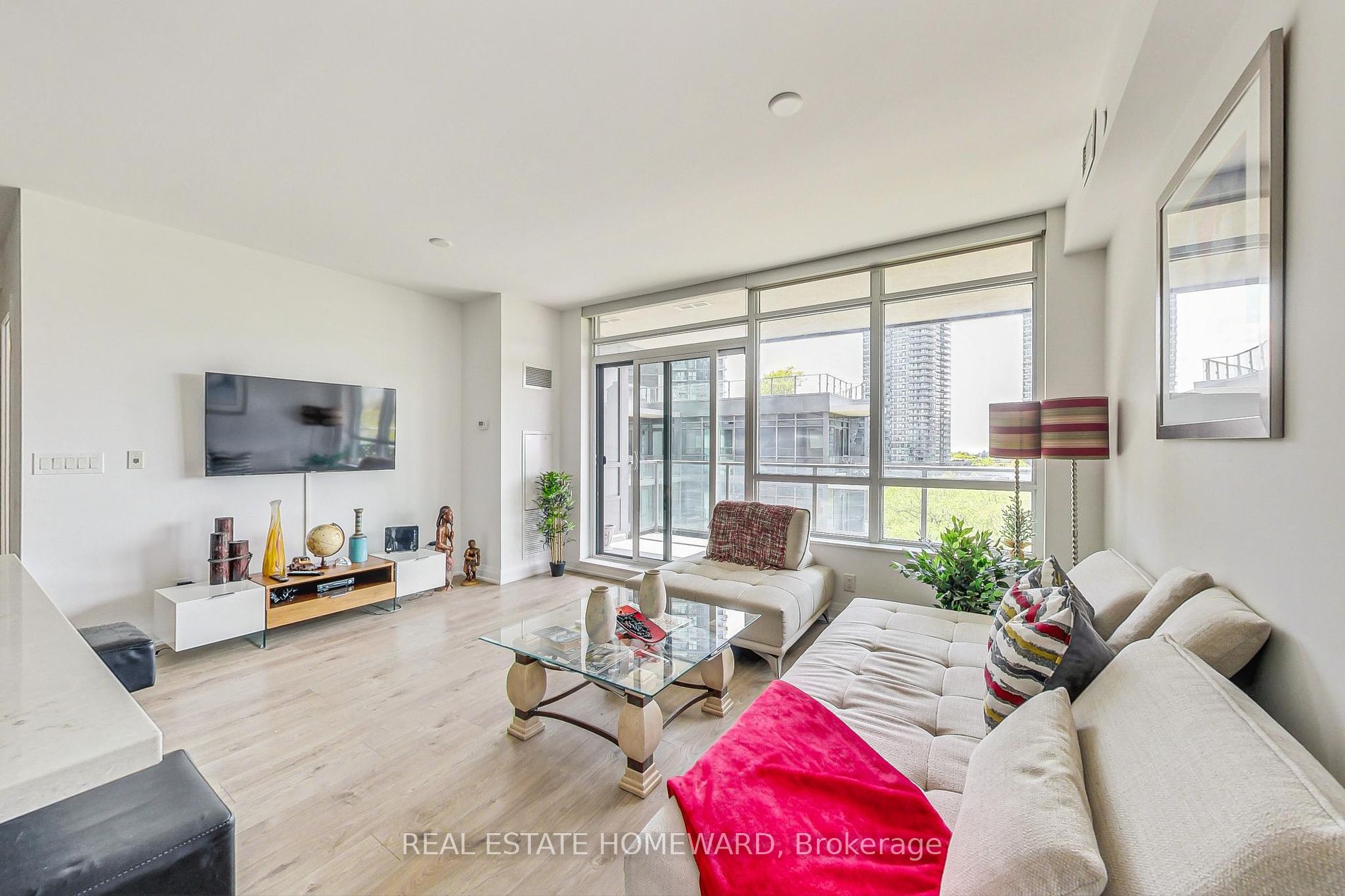
503-36 Park Lawn Rd (Park Lawn Rd/Lake Shore Blvd W)
Price: $870,000
Status: For Sale
MLS®#: W8338580
- Tax: $3,243.01 (2023)
- Maintenance:$738.99
- Community:Mimico
- City:Toronto
- Type:Condominium
- Style:Condo Apt (Apartment)
- Beds:2
- Bath:2
- Size:900-999 Sq Ft
- Garage:Underground
- Age:6-10 Years Old
Features:
- ExteriorBrick
- HeatingHeating Included, Forced Air, Gas
- Sewer/Water SystemsWater Included
- AmenitiesConcierge, Gym, Indoor Pool, Party/Meeting Room, Visitor Parking
- Extra FeaturesPrivate Elevator, Common Elements Included
Listing Contracted With: REAL ESTATE HOMEWARD
Description
Welcome to Key West Condos. This sleek 2-bedroom, 2-washroom modern condo unit, offering stunning south-facing views from two walkouts onto the balcony. The contemporary design features open-concept living spaces with abundant natural light. Stainless Steel B/I appliances in the Spacious Kitchen. Enjoy the convenience of being close to everything shops, restaurants, parks, and transit options all within reach. This condo is a perfect blend of style, functionality, and location for those seeking a vibrant urban lifestyle. This building has some amazing amenities including gym, party room, indoor pool and media room. 24 Hour concierge.
Highlights
Includes 1 parking spot and 1 locker. Custom closet organisers, custom blinds and updated light fixtures.
Want to learn more about 503-36 Park Lawn Rd (Park Lawn Rd/Lake Shore Blvd W)?

Toronto Condo Team Sales Representative - Founder
Right at Home Realty Inc., Brokerage
Your #1 Source For Toronto Condos
Rooms
Real Estate Websites by Web4Realty
https://web4realty.com/

