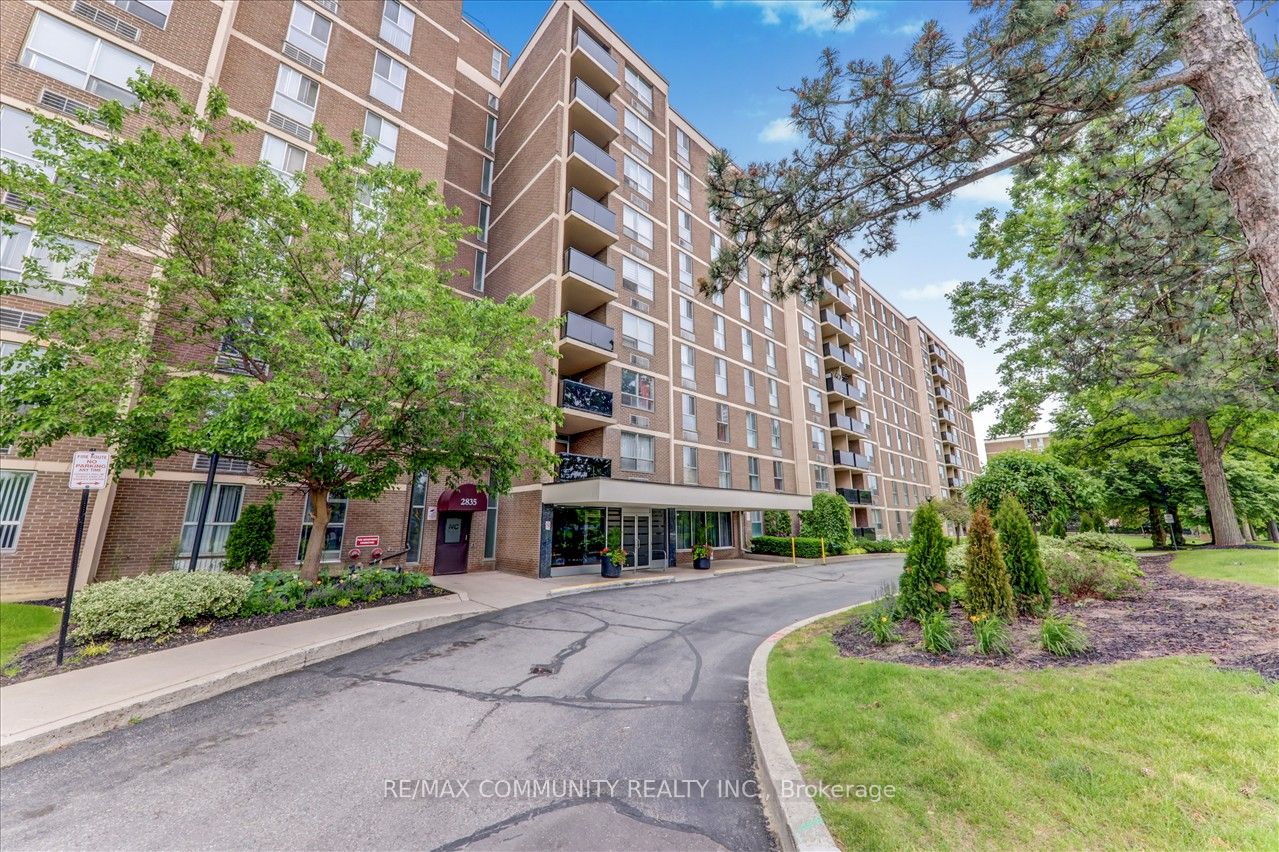
503-2835 Islington Ave W (Islington Ave/Finch)
Price: $549,000
Status: For Sale
MLS®#: W8439994
- Tax: $1,240 (2024)
- Maintenance:$687
- Community:Humber Summit
- City:Toronto
- Type:Condominium
- Style:Condo Apt (Apartment)
- Beds:3
- Bath:2
- Size:1200-1399 Sq Ft
- Garage:Underground
Features:
- ExteriorBrick
- HeatingForced Air, Electric
- Sewer/Water SystemsWater Included
- AmenitiesGames Room, Gym, Recreation Room, Sauna, Visitor Parking
- Lot FeaturesGolf, Hospital, Park, Public Transit, Ravine, School
- Extra FeaturesPrivate Elevator, Cable Included, Common Elements Included
Listing Contracted With: RE/MAX COMMUNITY REALTY INC.
Description
Welcome to 503-2835 Islington Ave. This newly renovated condo, Boasting 3 large bedrooms, 2bathrooms, More than enough room for all your needs. With a bright and spacious open conceptliving/dining areas, you'll love entertaining friends or relax. Located in prime area, This condomakes it easy to utilize the space to suit your needs. The 3 bedrooms give you and your familyplenty of room to stretch out and unwind. Step out on to your open balcony with great view, you'llstay organized and have room for all your belongings. This condo gives you the lifestyle you arelooking for, in a neighborhood close to highways 401/400, Pearson Airport, schools, parks, shopping,TTC. Maintenance covers Water, common elements and Rogers cable.
Highlights
All Existing Appliances (Fridge, Stove, Washer, Dryer) All Existing Lighting Fixtures, And AllWindow Covering.
Want to learn more about 503-2835 Islington Ave W (Islington Ave/Finch)?

Toronto Condo Team Sales Representative - Founder
Right at Home Realty Inc., Brokerage
Your #1 Source For Toronto Condos
Rooms
Real Estate Websites by Web4Realty
https://web4realty.com/

