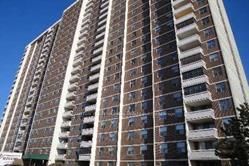
503-205 Hilda Ave (Yonge & Steeles)
Price: $3,650/Monthly
Status: For Rent/Lease
MLS®#: C8314482
- Community:Newtonbrook West
- City:Toronto
- Type:Condominium
- Style:Condo Apt (Apartment)
- Beds:3
- Bath:2
- Size:1200-1399 Sq Ft
- Garage:Underground
Features:
- ExteriorBrick
- HeatingHeating Included, Forced Air, Gas
- Sewer/Water SystemsWater Included
- AmenitiesParty/Meeting Room
- Lot FeaturesHospital, Public Transit, School
- Extra FeaturesCable Included, Common Elements Included, Hydro Included, All Inclusive Rental
Listing Contracted With: SUTTON GROUP-ADMIRAL REALTY INC.
Description
Fully Renovated 3 Bedroom Plus Den Corner Unit With Two Washrooms. All Included Condo. Spacious Kitchen Cabinets, Parquet / Vinyl Floors, Ceramic Tiles, New Lightning, Decora Style Outlets And Switches. Quiet Neighborhood, 10 Minutes From Finch Subway Station, Walk To Mc Donald's, Tim Hortons, Centerpoint Mall, No Frills, Canadian Tire, Fitness Center, Swimming Pool, Tennis Court.
Highlights
Use Of New Appliances: A New Fridge, Stove, Dishwasher, Washer, Dryer. Everything Is Included!!! (Utilities, One Underground Parking, Rogers Tv Cable - 100+ Channels!
Want to learn more about 503-205 Hilda Ave (Yonge & Steeles)?

Toronto Condo Team Sales Representative - Founder
Right at Home Realty Inc., Brokerage
Your #1 Source For Toronto Condos
Rooms
Real Estate Websites by Web4Realty
https://web4realty.com/

