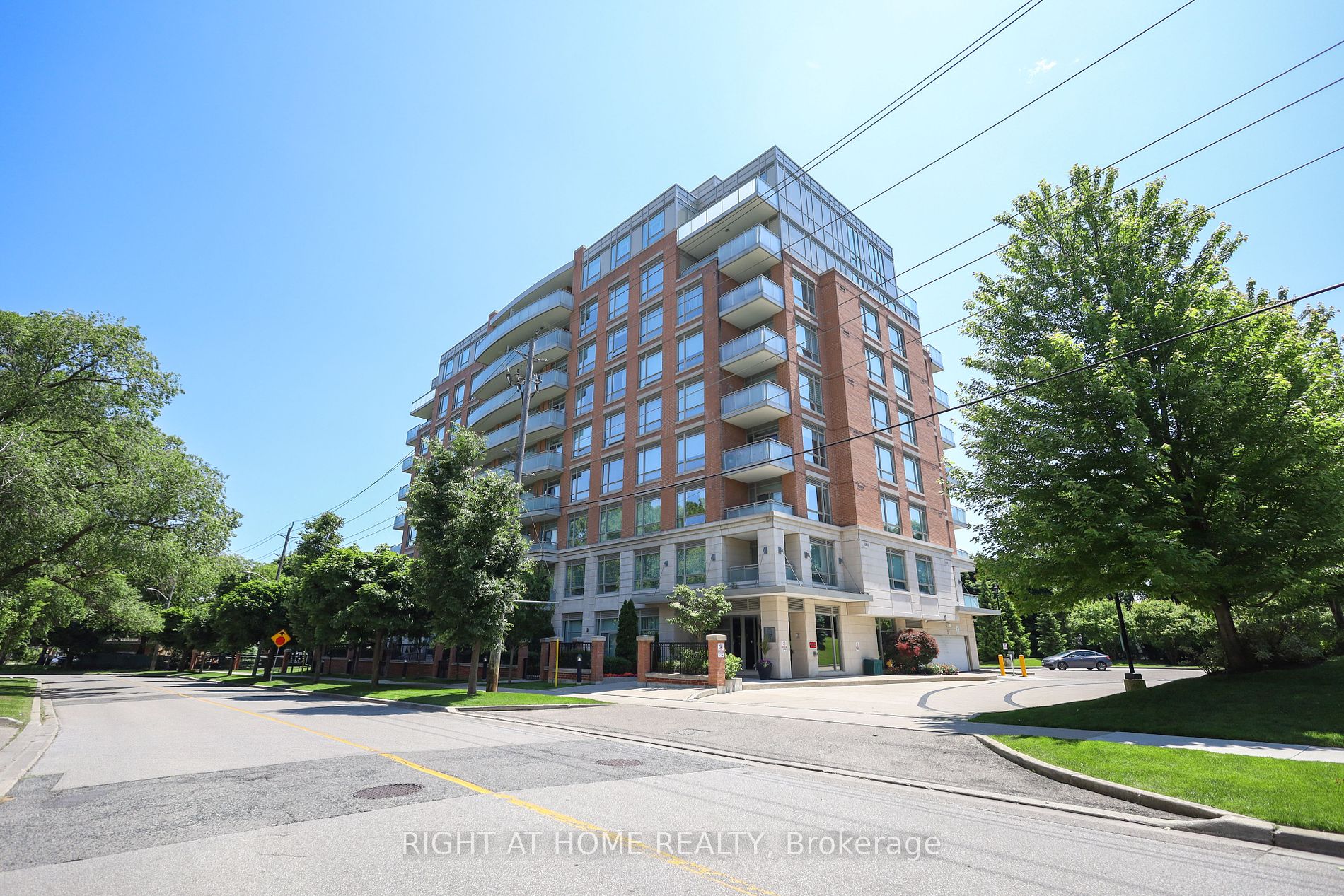
503-17 Ruddington Dr (Bayview & Finch)
Price: $859,999
Status: For Sale
MLS®#: C8439968
- Tax: $3,540.68 (2024)
- Maintenance:$1,069.32
- Community:Bayview Woods-Steeles
- City:Toronto
- Type:Condominium
- Style:Condo Apt (2-Storey)
- Beds:2+1
- Bath:2
- Size:1000-1199 Sq Ft
- Garage:Underground
Features:
- ExteriorConcrete
- HeatingHeating Included, Forced Air, Gas
- Sewer/Water SystemsWater Included
- AmenitiesConcierge, Gym, Visitor Parking
- Extra FeaturesCommon Elements Included
Listing Contracted With: RIGHT AT HOME REALTY
Description
Experience luxurious living in a serene, verdant setting at this exclusive low-rise residence nestled in the Bayview-Steeles Wood Area. Meticulously maintained, this 2-bedroom plus den unit offers over 1000 square feet of bright, spacious living space with unobstructed views. The master suite features a walk-in closet and private ensuite. With a large den perfect for a home office or library, this unit offers versatility and functionality. Conveniently located near highways, public transit, Bayview Village Shops, and schools, this property includes two premium parking spaces and a locker, along with ample visitor parking.
Want to learn more about 503-17 Ruddington Dr (Bayview & Finch)?

Toronto Condo Team Sales Representative - Founder
Right at Home Realty Inc., Brokerage
Your #1 Source For Toronto Condos
Rooms
Real Estate Websites by Web4Realty
https://web4realty.com/

