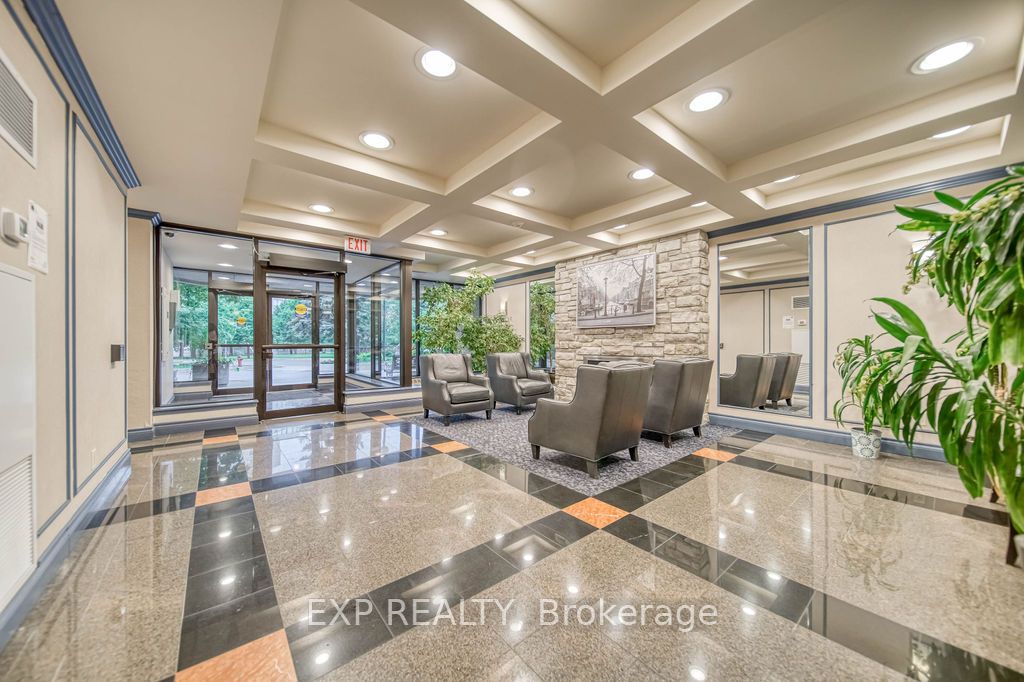
502-81 Townsgate Dr (Bathurst/Steeles)
Price: $620,000
Status: For Sale
MLS®#: N9030687
- Tax: $2,020.07 (2024)
- Maintenance:$859.77
- Community:Crestwood-Springfarm-Yorkhill
- City:Vaughan
- Type:Condominium
- Style:Condo Apt (Apartment)
- Beds:2
- Bath:1
- Size:800-899 Sq Ft
- Garage:Underground
Features:
- ExteriorConcrete
- HeatingHeating Included, Forced Air, Gas
- Sewer/Water SystemsWater Included
- AmenitiesGym, Outdoor Pool, Recreation Room, Sauna, Tennis Court, Visitor Parking
- Lot FeaturesLibrary, Park, Place Of Worship, Public Transit, Rec Centre, School
- Extra FeaturesPrivate Elevator, Cable Included, Common Elements Included, Hydro Included
Listing Contracted With: EXP REALTY
Description
Must-see Beautifully renovated, bright & spacious 2 bedroom unit features functional layout, unobstructed view from a roomy balcony and large bedrooms to accommodate office space to work from home. Renovated in 2022 - hardwood floors throughout, entirely painted, new trim, Upgraded Kitchen - granite countertop, backsplash, new stainless steel appliances (fridge & Stove), kitchen cabinets, quartz countertop in the bathroom. Quality building offering tranquil lifestyle while being steps away from the central hub of North York and Thornhill. Sought-after prime location with public transport TTC & YRC, major banks and supermarkets, restaurants, shops, walk-in clinics, medical centers, highly reputable schools, places of worship, shopping centers at your doorstep. Direct route to York University, Finch Station, Centerpoint Mall and Promenade Mall. Amenities - recently upgraded tennis court, outdoor pool, garden, picnic/bbq area, gym, party/meeting room, 2 saunas with bathrooms, visitor parking, additional coin-operated laundry. Rarely offered maintenance fee includes ALL Utilities incl. Cable TV, Internet, Hydro, Water, central AC.
Want to learn more about 502-81 Townsgate Dr (Bathurst/Steeles)?

Toronto Condo Team Sales Representative - Founder
Right at Home Realty Inc., Brokerage
Your #1 Source For Toronto Condos
Rooms
Real Estate Websites by Web4Realty
https://web4realty.com/

