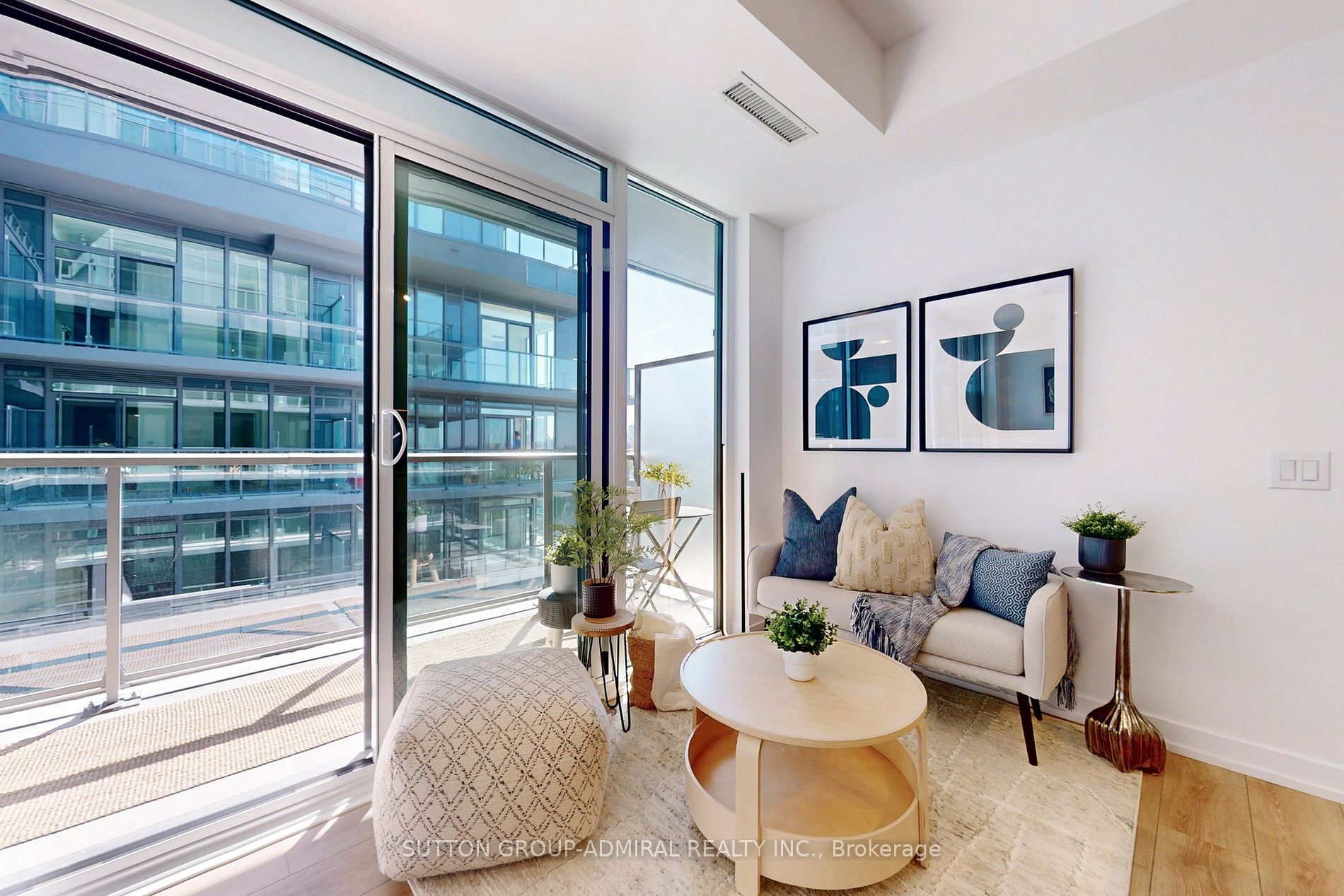
502-500 Dupont St (Dupont / Bathurst)
Price: $2,050/Monthly
Status: For Rent/Lease
MLS®#: C8444420
- Community:Annex
- City:Toronto
- Type:Condominium
- Style:Condo Apt (Apartment)
- Bath:1
- Size:0-499 Sq Ft
- Garage:Underground
- Age:New
Features:
- ExteriorConcrete
- HeatingForced Air, Gas
- AmenitiesConcierge, Exercise Room, Games Room, Media Room, Party/Meeting Room, Rooftop Deck/Garden
- Lot FeaturesLibrary, Public Transit, School
- Extra FeaturesCommon Elements Included
- CaveatsApplication Required, Deposit Required, Credit Check, Employment Letter, Lease Agreement, References Required
Listing Contracted With: SUTTON GROUP-ADMIRAL REALTY INC.
Description
Brand New Jr 1Bedroom in Downtown Toronto's Annex! Walk to Subway, George Brown College, Casa Loma, minutes to University of Toronto (UofT). Walk out to Spacious Privat Balcony with south views of the City and CN Tower! Open Concept Super Bright with 9 foot ceilings, floor-to-ceiling windows, Upgraded laminate flooring, Quartz counters, Tastefully Finished! Open Bedroom area with Closet and Floor to ceiling windows! Healthy Living with Clear Ink Water and Air Filtration Technology! Includes Bell High Speed Internet! Note: Photos and Virtual Tours are from another Identical unit with identical finishes.
Highlights
Amenities include: Stylish Lobby 24/7 w/Concierge, Fitness Centre (Fully Outfitted by FREEMOTION FITNESS), Chefs Kitchen, Fireplace Lounge, Theatre Lounge, Outdoor Dining Terrace w/BBQ & Sitting areas, Parcel Room.
Want to learn more about 502-500 Dupont St (Dupont / Bathurst)?

Toronto Condo Team Sales Representative - Founder
Right at Home Realty Inc., Brokerage
Your #1 Source For Toronto Condos
Rooms
Real Estate Websites by Web4Realty
https://web4realty.com/

