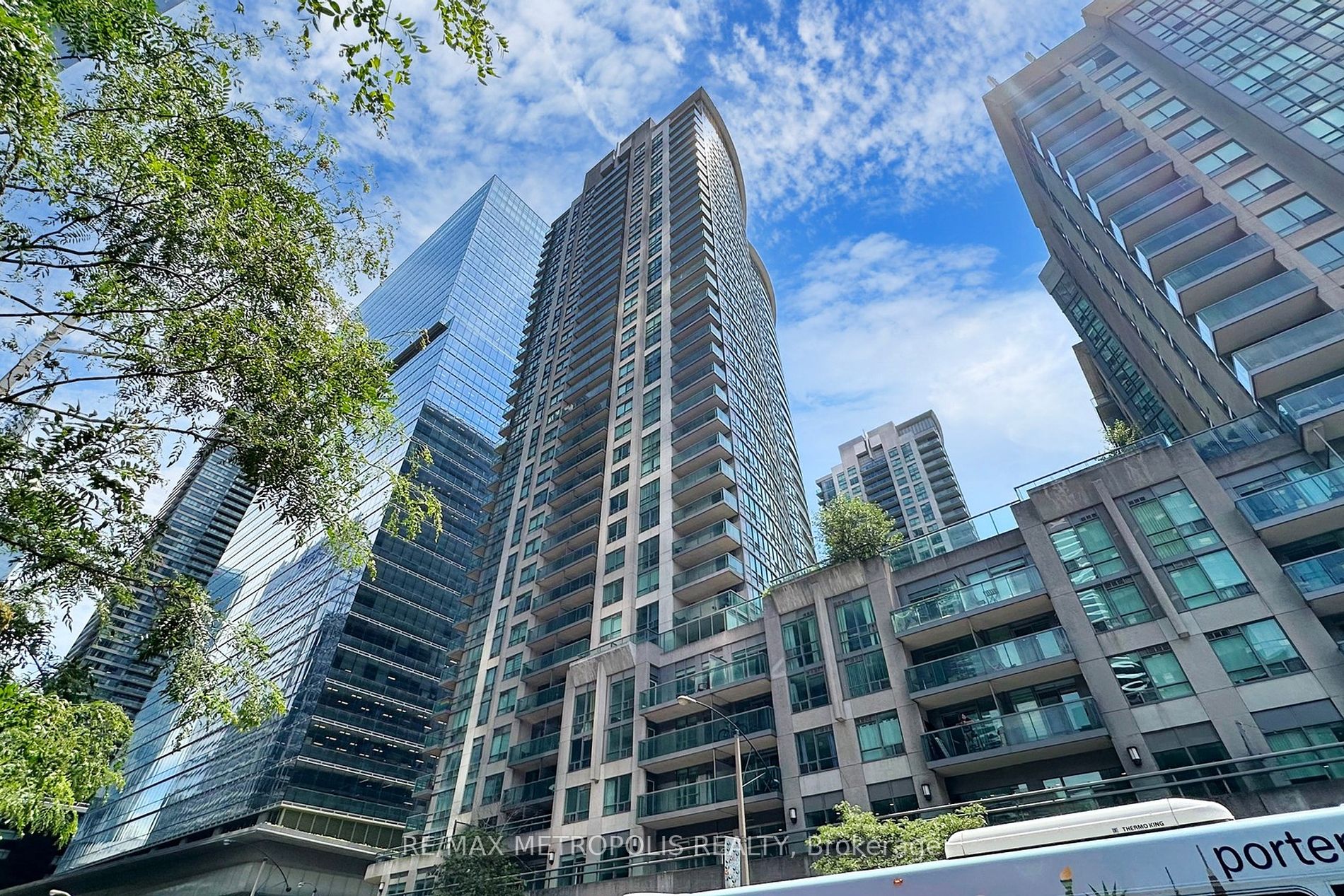
502-30 Grand Trunk Cres (York St/Bremner Blvd)
Price: $875,000
Status: For Sale
MLS®#: C9019669
- Tax: $3,547.84 (2024)
- Maintenance:$1,104.82
- Community:Waterfront Communities C1
- City:Toronto
- Type:Condominium
- Style:Condo Apt (Apartment)
- Beds:2+1
- Bath:2
- Size:900-999 Sq Ft
- Garage:Underground
Features:
- ExteriorConcrete
- HeatingHeating Included, Forced Air, Gas
- Sewer/Water SystemsWater Included
- AmenitiesConcierge, Gym, Indoor Pool, Party/Meeting Room, Rooftop Deck/Garden, Sauna
- Extra FeaturesCommon Elements Included, Hydro Included
Listing Contracted With: RE/MAX METROPOLIS REALTY
Description
Beautiful luxury condo in the heart of the downtown core! Welcome to Infinity 1's Astro Unit, one of the largest 2+Den units in the building! This spacious condo features 2 bedrooms and 2 full washrooms with excellent finishes! Enjoy a fabulous kitchen with granite countertops, stainless steel appliances, and ample cabinet space. The open-concept living area is perfect for entertaining, leading to a private balcony! Laminate flooring throughout adds a touch of elegance. Just minutes from the lake, Union Station, Scotiabank Arena, CN Tower, and Ripleys Aquarium. Amenities include a gym, indoor pool, concierge, and more!
Highlights
Live right in the heart of downtown! Steps from the CN Tower, Scotiabank Arena, Lake, and so much more!
Want to learn more about 502-30 Grand Trunk Cres (York St/Bremner Blvd)?

Toronto Condo Team Sales Representative - Founder
Right at Home Realty Inc., Brokerage
Your #1 Source For Toronto Condos
Rooms
Real Estate Websites by Web4Realty
https://web4realty.com/

