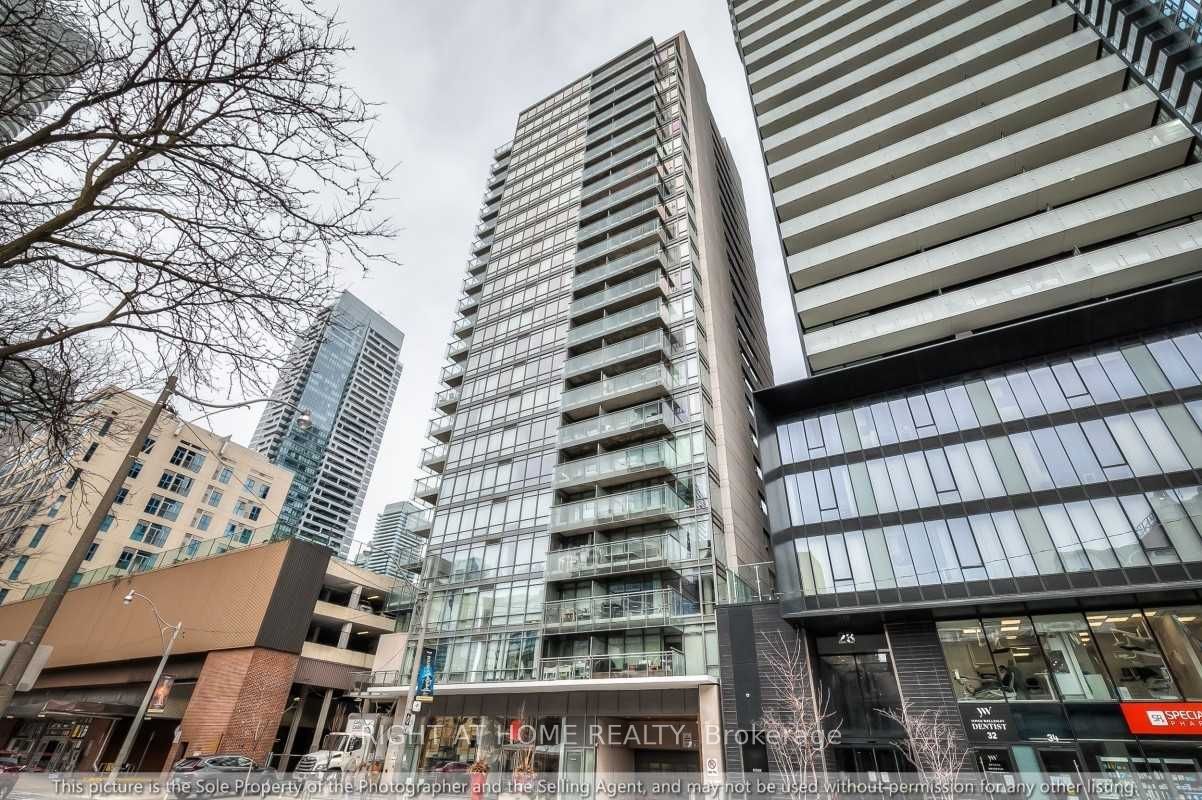
502-22 Wellesley St E (Wellesley St E/Yonge St)
Price: $2,600/Monthly
Status: For Rent/Lease
MLS®#: C9052320
- Community:Church-Yonge Corridor
- City:Toronto
- Type:Condominium
- Style:Condo Apt (Loft)
- Beds:1
- Bath:1
- Size:500-599 Sq Ft
- Garage:Underground
Features:
- ExteriorConcrete
- HeatingHeating Included, Fan Coil, Gas
- Sewer/Water SystemsWater Included
- AmenitiesConcierge, Exercise Room, Party/Meeting Room
- Extra FeaturesPrivate Elevator, Common Elements Included
- CaveatsApplication Required, Deposit Required, Credit Check, Employment Letter, Lease Agreement, References Required
Listing Contracted With: RIGHT AT HOME REALTY
Description
Immaculate 1 Bdrm South Facing Suite W/Parking & Locker. Upgraded Kitchen W/Fisher & Paykel Fridge, Granite Counters & Glass Mosaic Feature Walls. Floor To Ceiling/Wall To Wall Windows Span The Width Of Suite Providing An Abundance Of Natural Light. Good-Sized Bedroom Features Space Saving Barn Door, Blackout Blinds & Large Closet. 577 Sqft.+50 Sqft Open Balcony W/Gas Hook Up For Bbq. Next To Wellesley Subway Station. Steps To Bloor, Yorkville & Yonge St Amenities.
Highlights
Use Of Fridge, Stove, Dishwasher, Microwave. Washer/Dryer. Roller Blinds, Upgraded Light Fixtures, Closet Organizers. Gas Line On Balcony. 1 Parking, 1 Locker. Walk Score 98,Transit Score 94,Bike Score 98.Listing Photo Shows Staging.
Want to learn more about 502-22 Wellesley St E (Wellesley St E/Yonge St)?

Toronto Condo Team Sales Representative - Founder
Right at Home Realty Inc., Brokerage
Your #1 Source For Toronto Condos
Rooms
Real Estate Websites by Web4Realty
https://web4realty.com/

