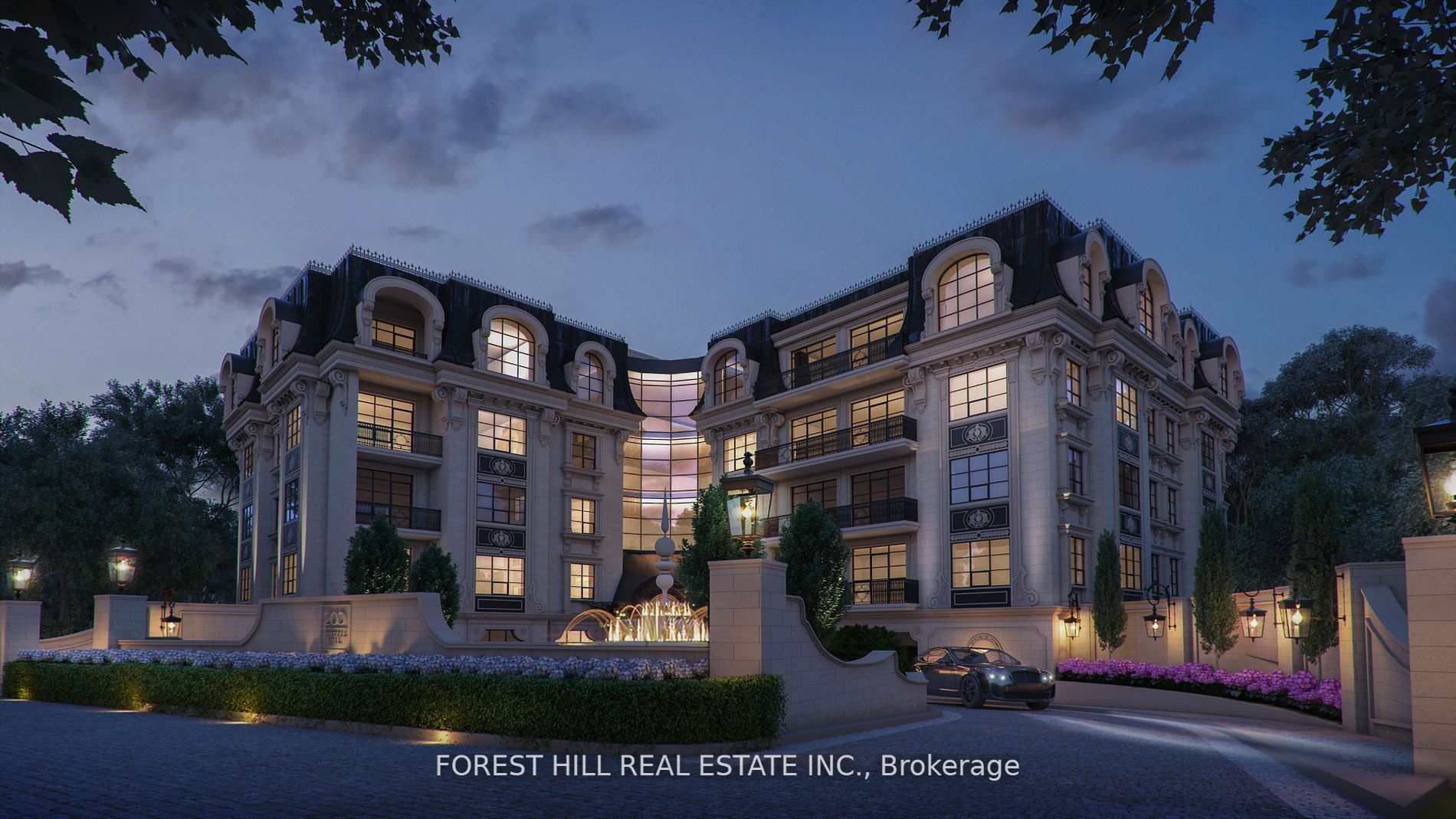
502-200 Russell Hill Rd (Russell Hill Rd/Clarendon)
Price: $16,995,000
Status: For Sale
MLS®#: C9007359
- Maintenance:$6,554.4
- Community:Casa Loma
- City:Toronto
- Type:Condominium
- Style:Condo Apt (2-Storey)
- Beds:4+2
- Bath:7
- Size:5000+ Sq Ft
- Garage:Underground
- Age:New
Features:
- InteriorFireplace
- ExteriorAlum Siding, Stone
- HeatingForced Air, Gas
- AmenitiesBbqs Allowed, Concierge, Exercise Room, Gym, Sauna, Visitor Parking
- Lot FeaturesElectric Car Charger, Grnbelt/Conserv, Park, Public Transit, Ravine
- Extra FeaturesPrivate Elevator, Common Elements Included
Listing Contracted With: FOREST HILL REAL ESTATE INC.
Description
The most incredible penthouse in the city of Toronto, never-before-released two-storey 5662 sqft penthouse, the epitome of sophistication in Toronto. Ascend effortlessly with your private in-suite elevator to a breathtaking 2000 sqft rooftop terrace, complete with an optional private lap pool. Revel in the opportunity to customize your haven, choosing from a selection of premium finishes. Marvel at the panoramic ravine views and unobstructed cityscape vistas from every angle. This residence boasts four generously-sized bedrooms, each with its own ensuite, offering the utmost in privacy and comfort. Additionally, a dedicated space awaits your personal touch - be it a state-of-the-art home theatre or a private gym. Seize this rare chance to make this extraordinary penthouse your own, an urban oasis with unrivalled elegance. 22 unit boutique building with every amenity.
Highlights
Perfectly located close to Yorkville and the Forest Hill village. Unbelievable amenities including full service concierge, valet parking, 2000sqft top of the line gym, party room, wine/coffee bar, piano lounge and more.
Want to learn more about 502-200 Russell Hill Rd (Russell Hill Rd/Clarendon)?

Toronto Condo Team Sales Representative - Founder
Right at Home Realty Inc., Brokerage
Your #1 Source For Toronto Condos
Rooms
Real Estate Websites by Web4Realty
https://web4realty.com/

