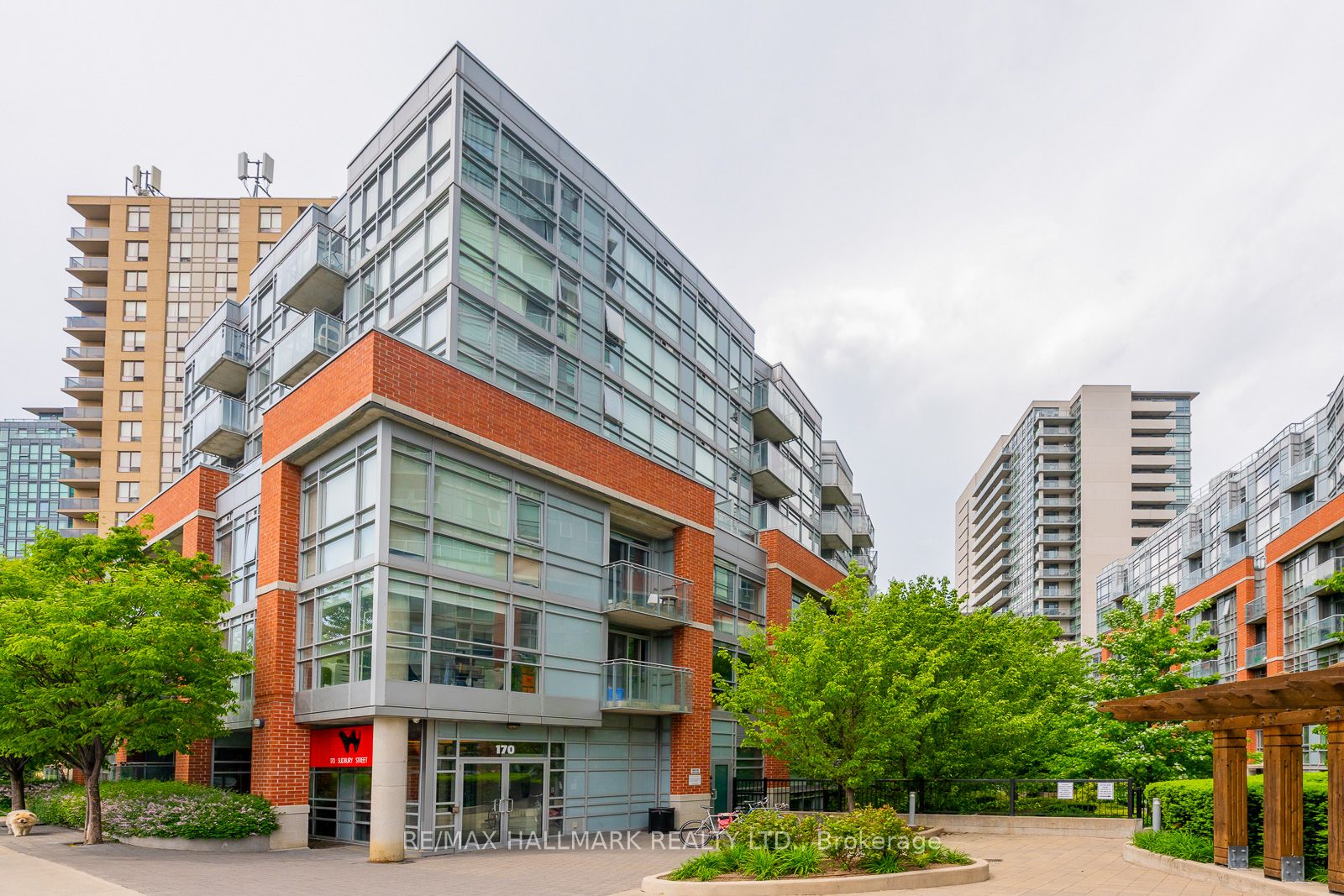
502-170 Sudbury St (Queen/Dovercourt)
Price: $399,900
Status: Sale Pending
MLS®#: C8367966
- Tax: $1,695.24 (2024)
- Maintenance:$402.92
- Community:Little Portugal
- City:Toronto
- Type:Condominium
- Style:Condo Apt (Loft)
- Beds:1
- Bath:1
- Size:0-499 Sq Ft
- Garage:Underground
Features:
- ExteriorConcrete
- HeatingHeating Included, Heat Pump, Gas
- Sewer/Water SystemsWater Included
- AmenitiesExercise Room, Indoor Pool, Media Room, Party/Meeting Room, Visitor Parking
- Lot FeaturesLibrary, Public Transit, School
- Extra FeaturesCommon Elements Included
Listing Contracted With: RE/MAX HALLMARK REALTY LTD.
Description
Welcome to unit #502 at The Curve; the perfect mix of 'cute as a button' and a savagely sleek hard loft. This open concept Southwest facing unit is flooded with natural light from its large windows. Featuring low-maintenance concrete floors (and ceilings!) and exposed ductwork, this has all the feels of an energetic urban living space with a very sensible layout. Queen-size Murphy Bed hardware included with the unit. Enjoy a glass of wine and take in the sunset on your generous terrace. Enjoy the full size kitchen stove, built-in microwave + dishwasher and stainless steel fridge. Stacked washer & dryer ensuite. Parking available for rent in large underground lot--plenty of visitor parking for guests. Oodles of in-suite storage and closet space along with a good-size P2 storage locker. Very low maintenance fees. Whether for first time buyers, turn-key investors, or as a convenient pied-a-terre for more seasoned jet-setters (minutes to Billy Bishop and a hop-skip to Pearson), this is simply a fantastic unit at an unbeatable pricepoint!
Highlights
Indoor pool, gym and tons of visitor parking. Steps to TTC/GO/Hwys, all the great Queen and King West restaurants, The Eaton Centre, the Drake & Gladstone and Trinity Bellwoods park.
Want to learn more about 502-170 Sudbury St (Queen/Dovercourt)?

Toronto Condo Team Sales Representative - Founder
Right at Home Realty Inc., Brokerage
Your #1 Source For Toronto Condos
Rooms
Real Estate Websites by Web4Realty
https://web4realty.com/

