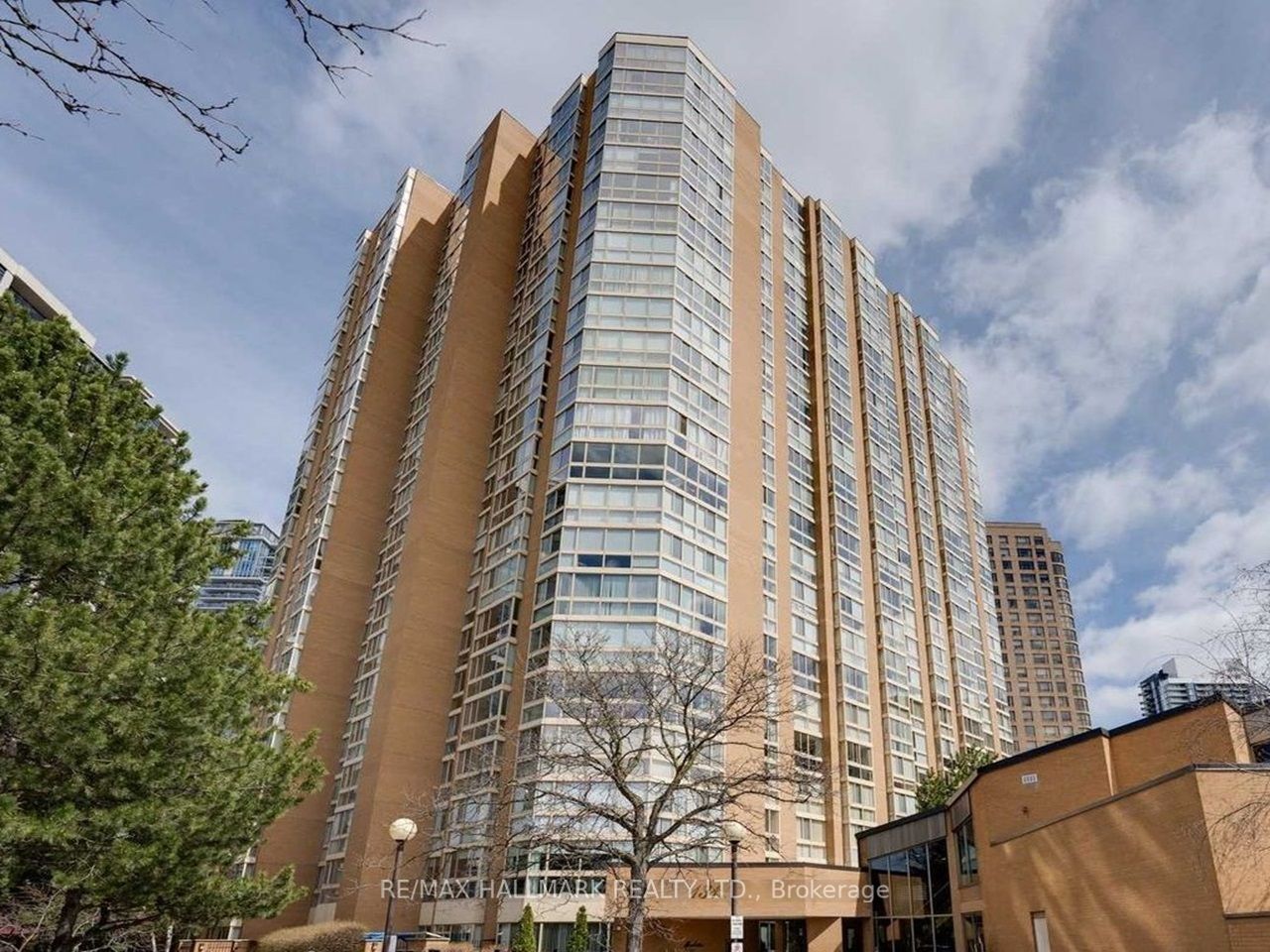
502-131 Beecroft Rd (Yonge St. & Sheppard Ave.)
Price: $3,950/monthly
Status: For Rent/Lease
MLS®#: C8303704
- Community:Lansing-Westgate
- City:Toronto
- Type:Condominium
- Style:Condo Apt (Apartment)
- Beds:2+1
- Bath:2
- Size:1200-1399 Sq Ft
- Garage:Underground
Features:
- InteriorFireplace
- ExteriorBrick
- HeatingForced Air, Gas
- Extra FeaturesAll Inclusive Rental
Listing Contracted With: RE/MAX HALLMARK REALTY LTD.
Description
Renovated and Expended From Top To Bottom, Wall to Wall when the landlord purchased the property. This 2 Bedroom + Den, 2 Bathroom Unit with Very Spacious Layout. Bright, Sun Filled with Floor To Ceiling Windows. A lot of Storage Space with ensuite locker & built in closet.. One Parking Spot Included. All Inclusive Maintenance including Cable & Internet. Green View Through The Windows All Year Round. Door to Door Delivery Service. Steps From TTC, Hwy 401, Restaurants, Errands, & Entertainment. 24Hr Concierge/Security, Indoor Pool, Gym, Saunas, Gardens W/Fountain, Rooftop Deck W/Bbq, Library, Games Room, Party Room, , Ping Pong, Squash Courts, Billiards, Meeting Room,Lounge Areas, Visitor Parking & More. 3minute walk distance to Claude Watson School for the Arts.(Gr 4-8) & Cardinal Carter Academy for the Arts. (Gr 9-12)
Highlights
Fire Place, S/S Fridge, S/S Dishwasher, S/S Stove, Microwave, Washer & Dryer. Window Coverings have Life Time Warraty. All The Light Fixture.
Want to learn more about 502-131 Beecroft Rd (Yonge St. & Sheppard Ave.)?

Toronto Condo Team Sales Representative - Founder
Right at Home Realty Inc., Brokerage
Your #1 Source For Toronto Condos
Rooms
Real Estate Websites by Web4Realty
https://web4realty.com/

