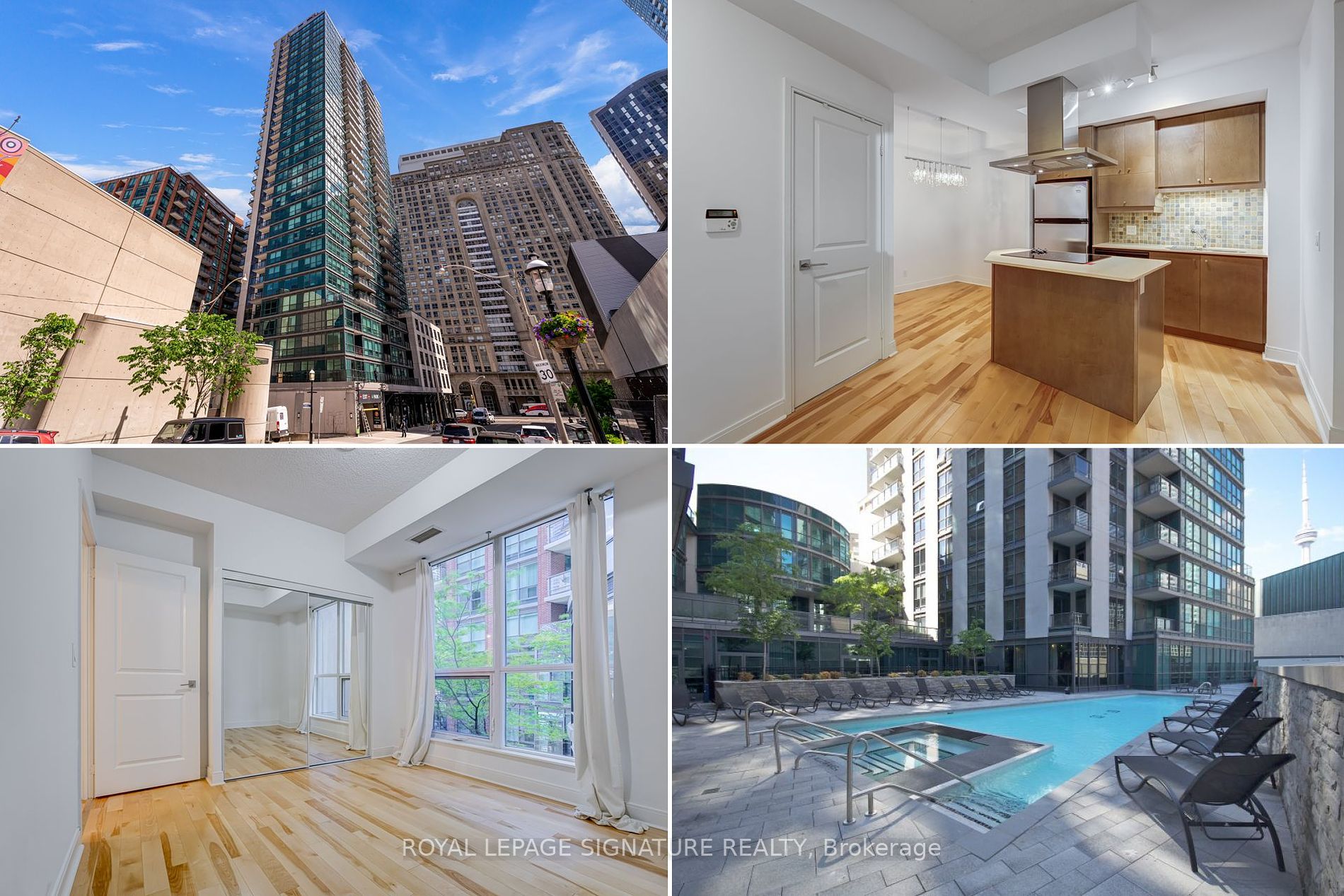
502-1 Scott St (Yonge/Front St.)
Price: $2,575/monthly
Status: For Rent/Lease
MLS®#: C8401040
- Community:Waterfront Communities C8
- City:Toronto
- Type:Condominium
- Style:Condo Apt (Apartment)
- Beds:1+1
- Bath:1
- Size:600-699 Sq Ft
- Garage:Other
Features:
- ExteriorConcrete
- HeatingHeating Included, Forced Air, Gas
- Sewer/Water SystemsWater Included
- AmenitiesConcierge, Exercise Room, Guest Suites, Gym, Outdoor Pool, Party/Meeting Room
- Lot FeaturesPrivate Entrance, Arts Centre, Park, Public Transit, Rec Centre
- Extra FeaturesCommon Elements Included
Listing Contracted With: ROYAL LEPAGE SIGNATURE REALTY
Description
Experience serene living in this pristine 1 bed + den, 680 sqft suite, perfectly situated facing a quiet, tree-filled courtyard. The generous dining/den area fits two workstations, ideal for working from home. Enjoy hardwood floors, 9-foot ceilings, and a chef's island with a large wall oven. The oversized laundry room provides ample storage, and this unit even comes with a locker! This unbeatable downtown location is just minutes from St. Lawrence Market, the underground PATH, King & Union Subway Station. The building offers top-notch amenities, including a 24-hour concierge, pool, guest suite, large gym, large Rec room, library, and BBQ terrace. Don't miss this incredible opportunity for chic, boutique living in the heart of the city!
Highlights
Amenities includes: 24Hr Concierge, Exercise Room, Guest suites, Rooftop Deck W/ Outdoor Pool, hot tub, Party/Meeting Room, Rooftop deck/garden. With proximity to transit, shopping. Convenience is at your doorstep.
Want to learn more about 502-1 Scott St (Yonge/Front St.)?

Toronto Condo Team Sales Representative - Founder
Right at Home Realty Inc., Brokerage
Your #1 Source For Toronto Condos
Rooms
Real Estate Websites by Web4Realty
https://web4realty.com/

