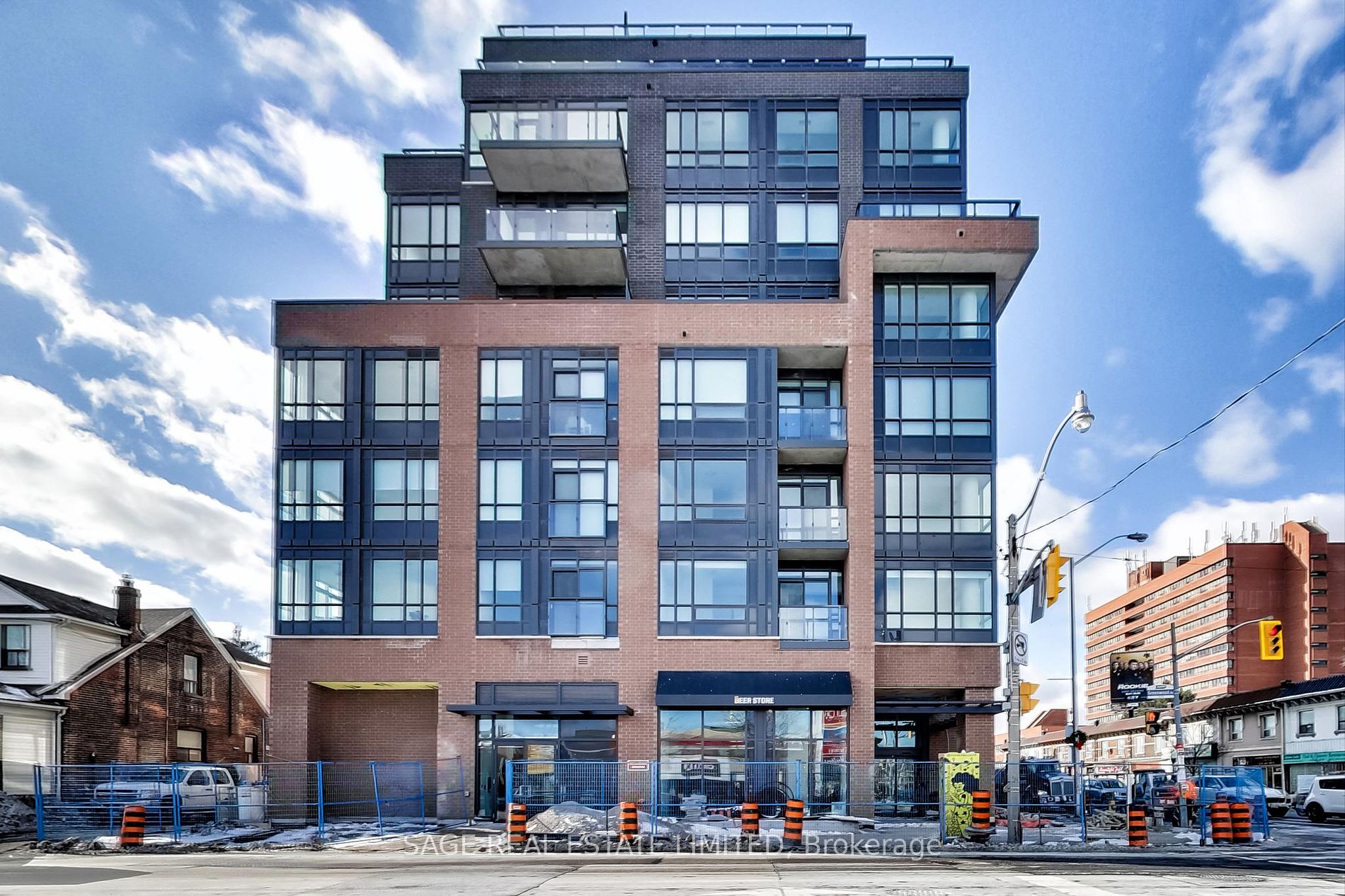
501-630 Greenwood Ave (Danforth And Greenwood)
Price: $3,330/Monthly
Status: For Rent/Lease
MLS®#: E8441922
- Community:Greenwood-Coxwell
- City:Toronto
- Type:Condominium
- Style:Condo Apt (Apartment)
- Beds:2+1
- Bath:2
- Size:900-999 Sq Ft
- Garage:Underground
- Age:0-5 Years Old
Features:
- ExteriorBrick
- HeatingForced Air, Gas
- AmenitiesExercise Room, Party/Meeting Room, Rooftop Deck/Garden
- Lot FeaturesHospital, Park, Ravine, School
- Extra FeaturesPrivate Elevator, Common Elements Included
- CaveatsApplication Required, Deposit Required, Credit Check, Employment Letter, Lease Agreement, References Required
Listing Contracted With: SAGE REAL ESTATE LIMITED
Description
You've Got Sunshine! This south facing sunny suite on The Danforth is a must-see. Let's start with the best part - you're right across the street from North of Brooklyn Pizzeria (ok, yum) and steps from Greenwood Subway Station if you're feeling something fancier. This is a large 2 bedroom 2 bathroom unit with a den that can be used as a third bedroom, or office! The square floor plan lined with windows expands the space, plus there's a walkout balcony for those fairweather days. Island for entertaining & 1 parking spot to come and go as you please.
Highlights
Stainless Steel Kitchen Appliances-(Fridge, Stove/Oven, B/I Microwave, Dishwasher) + Washer & Dryer. Enjoy Danforth Living As You Are Steps Away From Great Restaurants, 3 Min Walk To The Supermarket And Steps Away From 3 Parks For Fresh Air
Want to learn more about 501-630 Greenwood Ave (Danforth And Greenwood)?

Toronto Condo Team Sales Representative - Founder
Right at Home Realty Inc., Brokerage
Your #1 Source For Toronto Condos
Rooms
Real Estate Websites by Web4Realty
https://web4realty.com/

