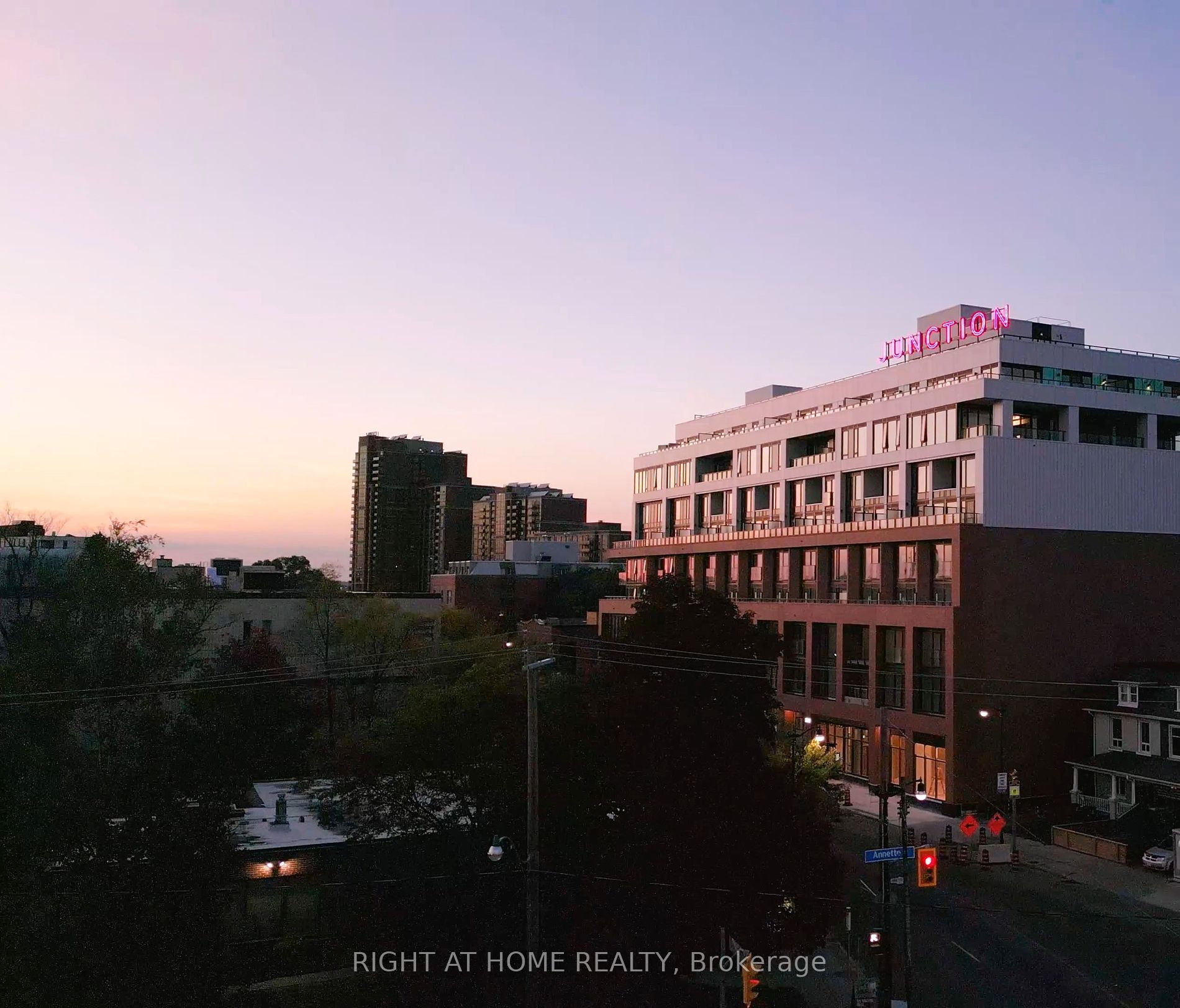
501-2720 Dundas St W (Dundas St W And Dupont)
Price: $798,500
Status: For Sale
MLS®#: W8359382
- Maintenance:$437.66
- Community:Junction Area
- City:Toronto
- Type:Condominium
- Style:Condo Apt (Apartment)
- Beds:1+1
- Bath:1
- Size:700-799 Sq Ft
- Garage:Underground
Features:
- ExteriorBrick
- HeatingHeating Included, Heat Pump, Gas
- AmenitiesBike Storage, Concierge, Gym, Party/Meeting Room, Rooftop Deck/Garden, Visitor Parking
- Extra FeaturesCommon Elements Included
Listing Contracted With: RIGHT AT HOME REALTY
Description
Newly completed and never occupied, this sun-filled and spacious one-bedroom plus den suite in the thriving Junction neighbourhood features a superb floorplan with plenty of room for day-to-day life and entertaining. Clear south views towards the city and lake are coupled with extensive upgrades and premium finishes, including a Scavolini kitchen with integrated appliances and a gas cooktop. The generously-sized bedroom boasts tremendous natural south light and a custom-designed walk-in closet, while the den makes an ideal home office or a separate dining room. Fitted entry closet and custom bathroom cabinetry provide extra storage. Outstanding building amenities include concierge service, a co-working/social room, a large state of the art gym, and an expansive rooftop terrace complete with BBQ.
Highlights
A Unique Urban Home. An unbeatable location in the celebrated Junction neighbourhood. Steps to all your wants-shopping, dining, parks & transit. Street parking permits available per the City-Buyer to verify. Photos are virtually staged.
Want to learn more about 501-2720 Dundas St W (Dundas St W And Dupont)?

Toronto Condo Team Sales Representative - Founder
Right at Home Realty Inc., Brokerage
Your #1 Source For Toronto Condos
Rooms
Real Estate Websites by Web4Realty
https://web4realty.com/

