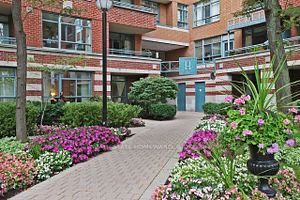
501-1093 Kingston Rd (Kingston Rd & Victoria Park)
Price: $1,229,000
Status: For Sale
MLS®#: E8245434
- Tax: $3,071 (2023)
- Maintenance:$926.31
- Community:Birchcliffe-Cliffside
- City:Toronto
- Type:Condominium
- Style:Condo Apt (Apartment)
- Beds:2
- Bath:2
- Size:1000-1199 Sq Ft
- Garage:Underground
Features:
- ExteriorBrick
- HeatingHeating Included, Forced Air, Gas
- Sewer/Water SystemsWater Included
- AmenitiesConcierge, Guest Suites, Gym
- Extra FeaturesCommon Elements Included, Hydro Included
Listing Contracted With: REAL ESTATE HOMEWARD
Description
Units are rarely offered in Henley Gardens which falls into the Courcelette School catchment! This designer renovated model comes with two parking spots and is a much sought after split bedroom design. It features a chef's kitchen with quartz countertops, stainless steel appliances, and generous closet storage space throughout. The open concept floor plan is an entertainer's delight while the common areas emulate resort living with an outdoor green park like setting, BBQ social gathering area, games room, library, and gym to name a few. Leave the car at home as you are a stone's throw away from all of the Upper Beach coffee shops, restaurants, and boutiques while also being close to the Beach waterfront area for swimming or a summer kayak outing with picnic!
Highlights
SS appliances: stove, fridge, built in DW, Micro, washer & dryer, All elf's, antique sideboard vanity, new Hvac and hot water tank, 2 parking spots, and locker
Want to learn more about 501-1093 Kingston Rd (Kingston Rd & Victoria Park)?

Toronto Condo Team Sales Representative - Founder
Right at Home Realty Inc., Brokerage
Your #1 Source For Toronto Condos
Rooms
Real Estate Websites by Web4Realty
https://web4realty.com/

