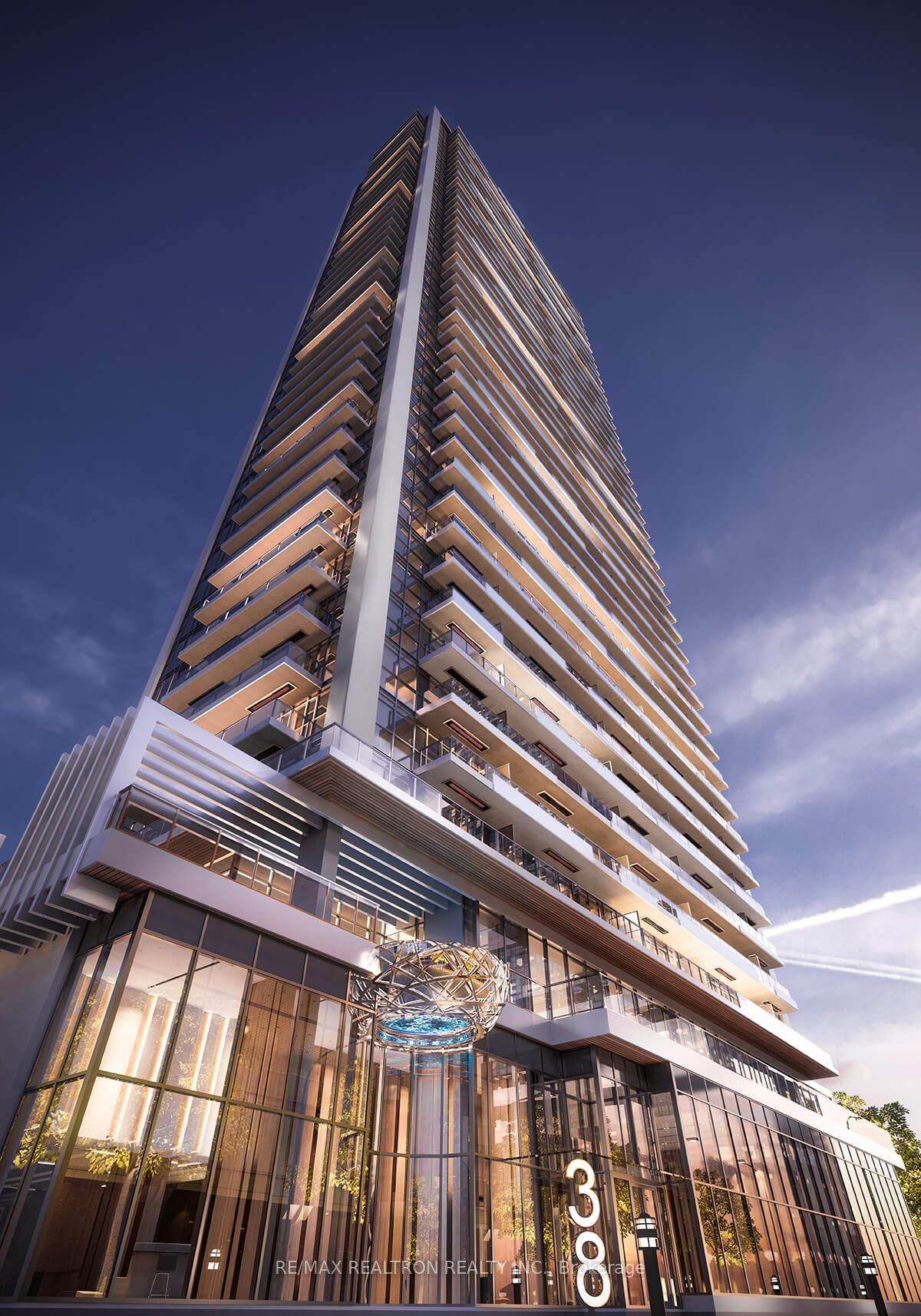
5006-38 Widmer St (Adelaide / John)
Price: $5,200/Monthly
Status: For Rent/Lease
MLS®#: C9032600
- Community:Waterfront Communities C1
- City:Toronto
- Type:Condominium
- Style:Condo Apt (Apartment)
- Beds:3
- Bath:2
- Size:900-999 Sq Ft
- Garage:Underground
- Age:New
Features:
- ExteriorConcrete, Other
- HeatingForced Air, Gas
- AmenitiesBus Ctr (Wifi Bldg), Concierge, Exercise Room, Indoor Pool, Outdoor Pool, Party/Meeting Room
- Lot FeaturesElectric Car Charger, Hospital, Park, Public Transit
- Extra FeaturesCommon Elements Included
- CaveatsApplication Required, Deposit Required, Credit Check, Employment Letter, Lease Agreement, References Required
Listing Contracted With: RE/MAX REALTRON REALTY INC.
Description
Great Chance To Move Into This Band New High Standard Building In The Heart of Downtown Core. CENTRAL By Concord is The Centre For Future Living. Brand New Luxury/Never Lived In 3 Bedrooms! Features build-in Miele appliances, Built-In Closet Organizers with recessed lighting. And Heated Fully Decked Balcony. Rare Bright & Spacious Corner Unit Facing South and East. High-End Features And Finishes. Two Contemporary Full Bathrooms. Floor To Ceiling Windows, Fully of Sun. Open Concept Gourmet Kitchen With Integrated Sophisticated Appliances. Unbeatable Comprehensive Building Amenities. Steps away from Subway Stations and some of the most famous entertainment district such as the CN Tower, Rogers Centre, Scotia Arena, Union Station, Universities and Waterfront, etc. A Must See! You Will Fall In Love With This Home!
Highlights
Smart thermostat. One EV Charger Parking Included.
Want to learn more about 5006-38 Widmer St (Adelaide / John)?

Toronto Condo Team Sales Representative - Founder
Right at Home Realty Inc., Brokerage
Your #1 Source For Toronto Condos
Rooms
Real Estate Websites by Web4Realty
https://web4realty.com/

