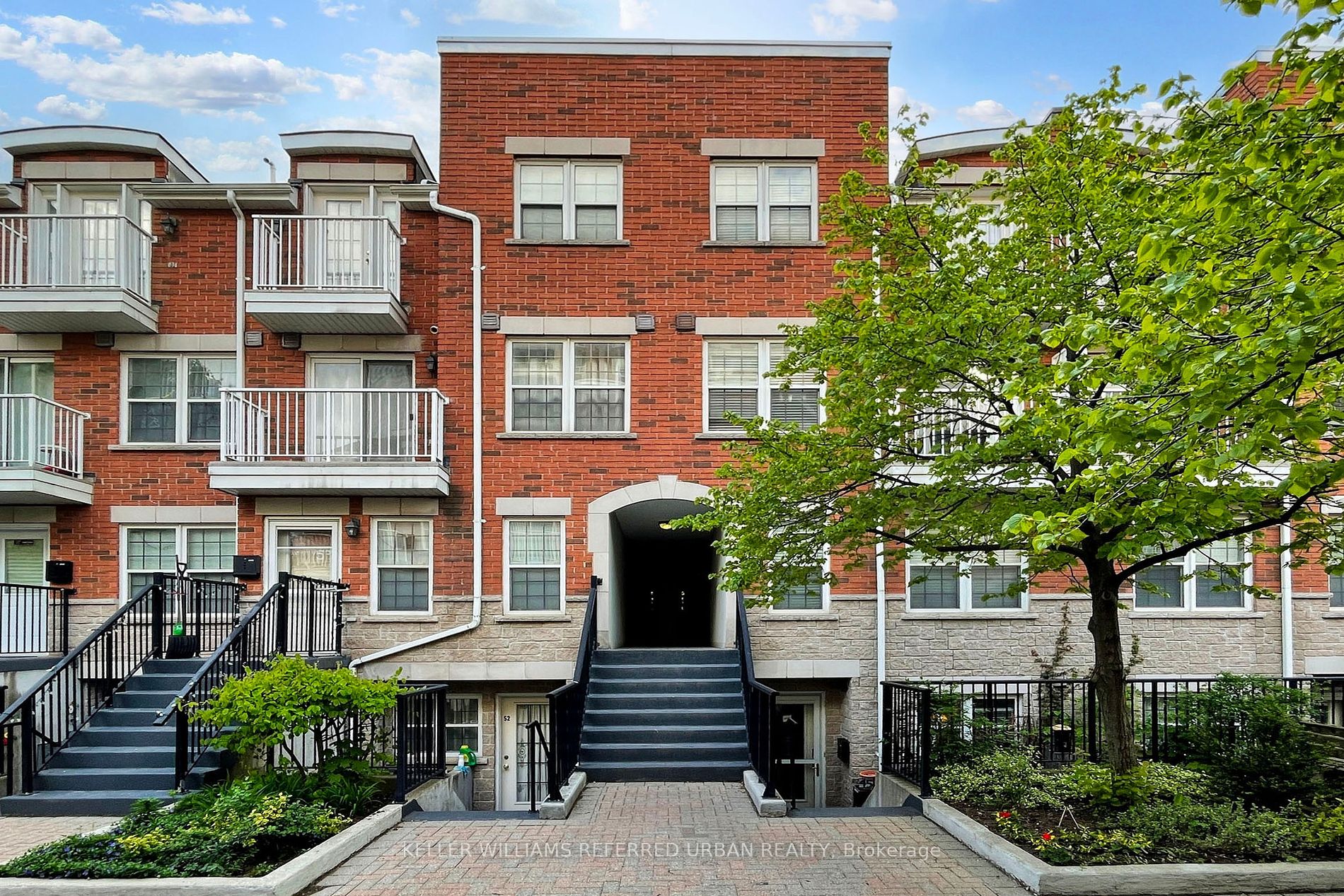
50-37 Four Winds Dr (Keele And Finch)
Price: $599,000
Status: Sale Pending
MLS®#: W8338816
- Tax: $1,978.8 (2023)
- Maintenance:$358.93
- Community:York University Heights
- City:Toronto
- Type:Condominium
- Style:Condo Townhouse (3-Storey)
- Beds:2+1
- Bath:3
- Size:1200-1399 Sq Ft
Features:
- ExteriorBrick
- HeatingForced Air, Gas
- Extra FeaturesCommon Elements Included
Listing Contracted With: KELLER WILLIAMS REFERRED URBAN REALTY
Description
Beautiful And Well Kept, Steps From Keel Subway, York University And Hospital. Spacious 2 Bedroom + 3rd Level Enclosed Loft That Can Be Used As 3rd Bedroom. Fully Renovated, Private Roof Top Terrace And 3 Bathrooms. Low Maintenance Fees! 1250Sq Ft Of Living Space! En Suite Laundry! Bbq Allowed ! Family Home That You Can Afford !Great For Investment Or A Place To Live. Must See Home **** Please See Virtual Tour****
Highlights
All existing appliances, window coverings and Elf.
Want to learn more about 50-37 Four Winds Dr (Keele And Finch)?

Toronto Condo Team Sales Representative - Founder
Right at Home Realty Inc., Brokerage
Your #1 Source For Toronto Condos
Rooms
Real Estate Websites by Web4Realty
https://web4realty.com/

