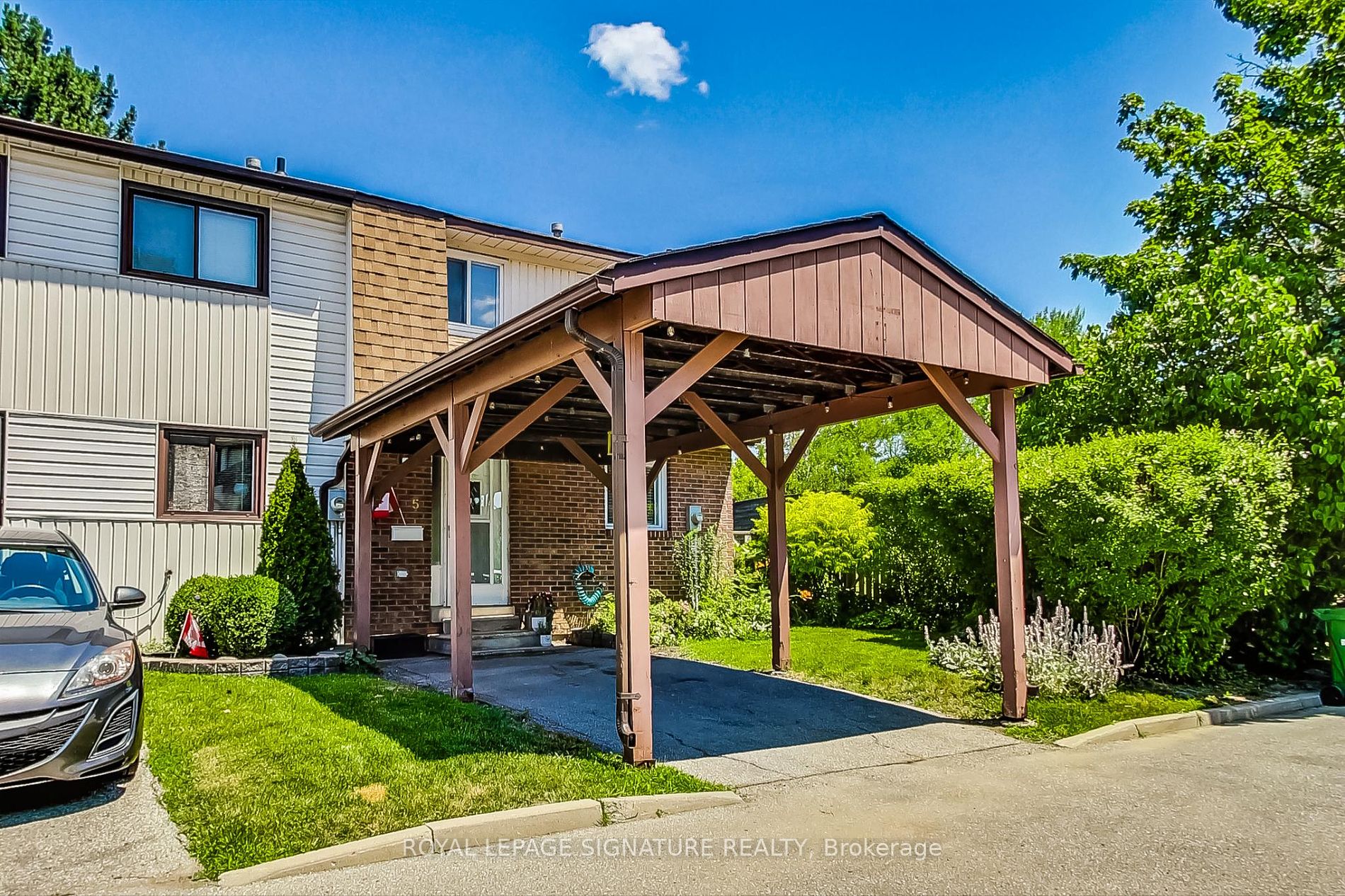
5 Early Apple Way (Victoria Park Ave/La;)
Price: $749,900
Status: For Sale
MLS®#: C9004066
- Tax: $2,524.97 (2024)
- Maintenance:$474.02
- Community:Parkwoods-Donalda
- City:Toronto
- Type:Condominium
- Style:Condo Townhouse (2-Storey)
- Beds:3
- Bath:2
- Size:1200-1399 Sq Ft
- Basement:Finished
- Garage:Carport
Features:
- ExteriorBrick
- HeatingForced Air, Gas
- Sewer/Water SystemsWater Included
- Extra FeaturesCable Included, Common Elements Included
Listing Contracted With: ROYAL LEPAGE SIGNATURE REALTY
Description
Welcome to this exceptional end-unit home, where comfort and convenience meet! This rare gem features a charming carport over the entrance and a fully fenced backyard, perfect for gardening, playing, and entertaining. Inside, you'll find 3 bedrooms, 2 bathrooms, and a finished basement, offering plenty of space for your family.You'll have easy access to excellent schools, expansive parks, and premier shopping, with the Shops at Don Mills just minutes away. Additionally, the 401 and DVP are nearby, making commuting a breeze. The complex offers wonderful amenities, including a playground and an outdoor swimming pool. Dont miss your chance to make this distinguished address your new home!
Highlights
Hot Water Tank Owned and Furnace 2019
Want to learn more about 5 Early Apple Way (Victoria Park Ave/La;)?

Toronto Condo Team Sales Representative - Founder
Right at Home Realty Inc., Brokerage
Your #1 Source For Toronto Condos
Rooms
Real Estate Websites by Web4Realty
https://web4realty.com/

