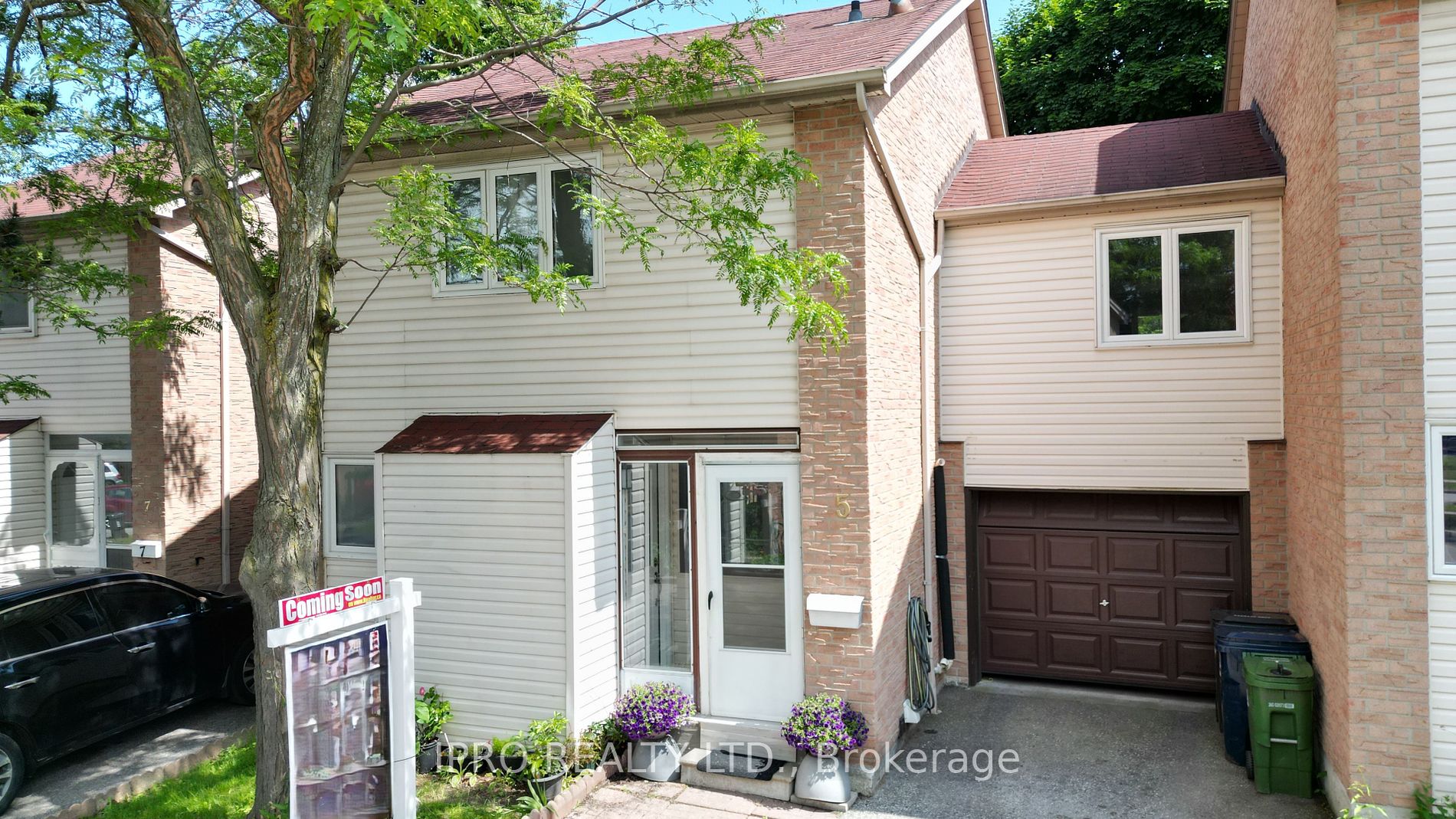Share


$699,900
5-151 Wickson Tr (Neilson/Sheppard)
Price: $699,900
Status: Sale Pending
MLS®#: E8444984
$699,900
- Tax: $1,858.9 (2023)
- Maintenance:$367
- Community:Malvern
- City:Toronto
- Type:Condominium
- Style:Condo Townhouse (2-Storey)
- Beds:4+1
- Bath:3
- Size:1400-1599 Sq Ft
- Basement:Finished
- Garage:Attached
Features:
- ExteriorBrick
- HeatingForced Air, Gas
- Sewer/Water SystemsWater Included
- AmenitiesBbqs Allowed, Visitor Parking
- Lot FeaturesFenced Yard, Library, Place Of Worship, Public Transit, School, School Bus Route
- Extra FeaturesCommon Elements Included
Listing Contracted With: IPRO REALTY LTD.
Description
Beautiful spacious 5 bedroom at affordable price in quiet family neighborhood with very low maintenance fee. Walkout from dining to large enclosed backyard. Parking up to 3 cars. Steps to Ttc minutes to Hwy 401, Close proximity to Schools, Malls, Public Transit.
Highlights
S/S Fridge, S/S Stove, S/S Dishwasher, Washer, Dryer, All Window coverings, All Electrical Light Fixtures.
Want to learn more about 5-151 Wickson Tr (Neilson/Sheppard)?

Toronto Condo Team Sales Representative - Founder
Right at Home Realty Inc., Brokerage
Your #1 Source For Toronto Condos
Rooms
Living
Level: Ground
Dimensions: 2.59m x
3.59m
Features:
Bay Window, Laminate
Dining
Level: Ground
Dimensions: 2.95m x
3.59m
Features:
W/O To Yard, Laminate
Kitchen
Level: Ground
Dimensions: 2.59m x
3.59m
Features:
Centre Island, Stainless Steel Appl
Prim Bdrm
Level: 2nd
Dimensions: 4.48m x
4.51m
Features:
Laminate, Large Window, Double Closet
2nd Br
Level: 2nd
Dimensions: 2.56m x
3.53m
Features:
Laminate, Large Window, W/I Closet
3rd Br
Level: 2nd
Dimensions: 2.56m x
3.53m
Features:
Laminate, Large Window, Large Closet
4th Br
Level: 2nd
Dimensions: 2.62m x
3.71m
Features:
Laminate, Large Window, Large Closet
5th Br
Level: Bsmt
Dimensions: 2.34m x
3.47m
Features:
Laminate, Closet
Rec
Level: Bsmt
Dimensions: 2.56m x
4.29m
Features:
Laminate, Closet
Real Estate Websites by Web4Realty
https://web4realty.com/

