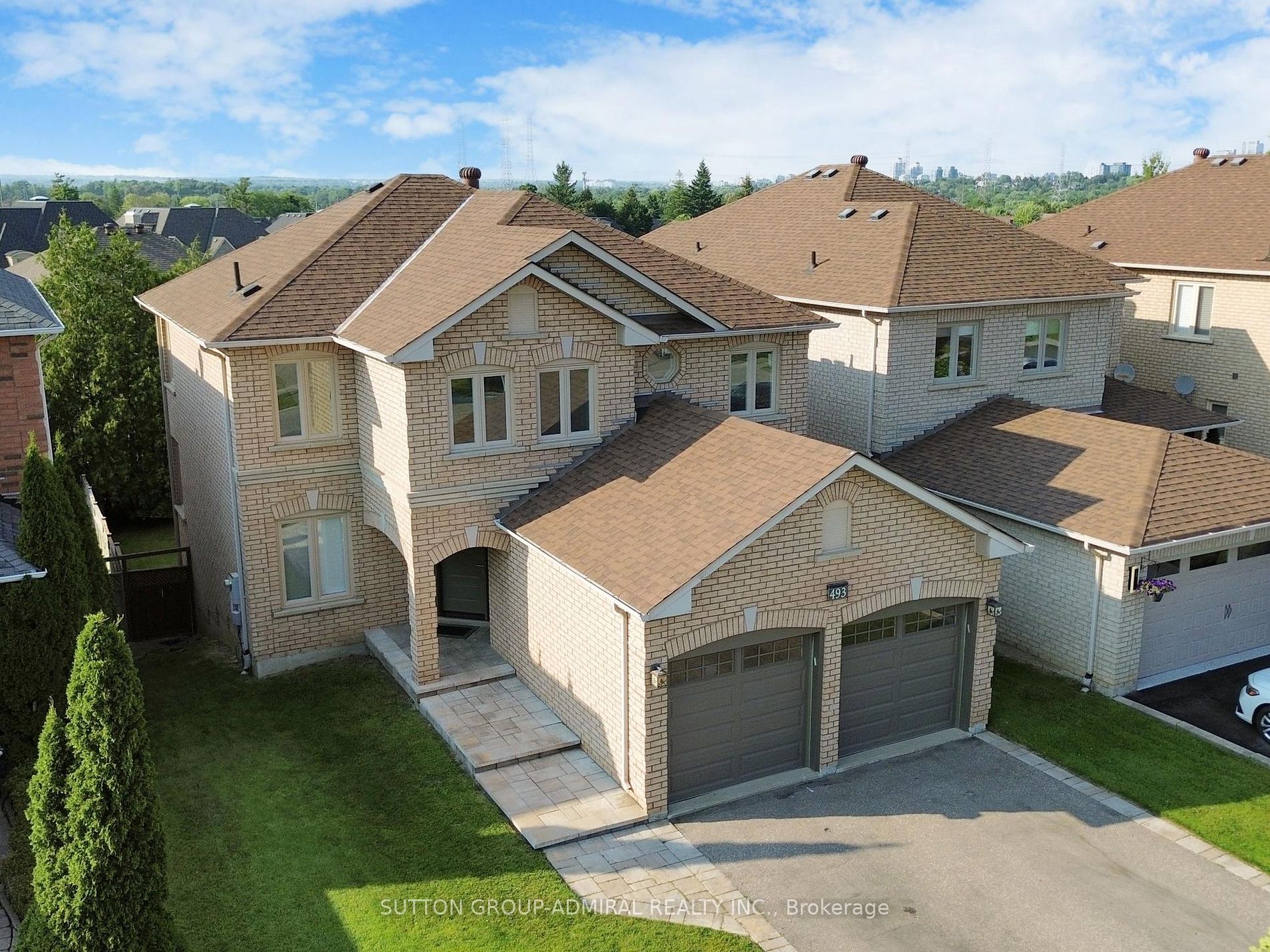
493 Highcliffe Dr (bathurst/centre)
Price: $1,769,000
Status: For Sale
MLS®#: N8458302
- Tax: $7,200 (2023)
- Community:Uplands
- City:Vaughan
- Type:Residential
- Style:Detached (2-Storey)
- Beds:4+2
- Bath:4
- Basement:Apartment (Fin W/O)
- Garage:Built-In (2 Spaces)
Features:
- InteriorFireplace
- ExteriorBrick
- HeatingForced Air, Gas
- Sewer/Water SystemsSewers, Municipal
- Lot FeaturesLibrary, Park, Place Of Worship, Rec Centre, School
Listing Contracted With: SUTTON GROUP-ADMIRAL REALTY INC.
Description
***IMPECCABLE, BRIGHT, LARGE & SPACIOUS Luxury home in the highly sought-after Flamingo/Uplands Area! Features: Functional 4+2 bdrm layout, 4 baths, attached 2-car garage with dble drive, gleaming hrdwd floors throughout, spot lighting throughout, fresh paints, spacious chef's kitchen with stainless steel applicanes and granite countertops, large eat-in area and walk-out deck, large oversized family room with vaulted ceilings and fireplace, spacious dining room & living room, generous master bdrm with 6pc ensuite bath, professionally finished basement with above grade windows, 2 additional bedroom, 3 piece bath, 2nd kitchen (passover) + office and walk-out to patio and fully fenced backyard oasis. Ideal location, steps to parks transit, great schools, shops, restaraunts, places of worship hwy 7, promenade & much more, Do not miss out!
Highlights
Awning, Interlocking walkway, EAC, Central Humidifier.
Want to learn more about 493 Highcliffe Dr (bathurst/centre)?

Toronto Condo Team Sales Representative - Founder
Right at Home Realty Inc., Brokerage
Your #1 Source For Toronto Condos
Rooms
Real Estate Websites by Web4Realty
https://web4realty.com/

