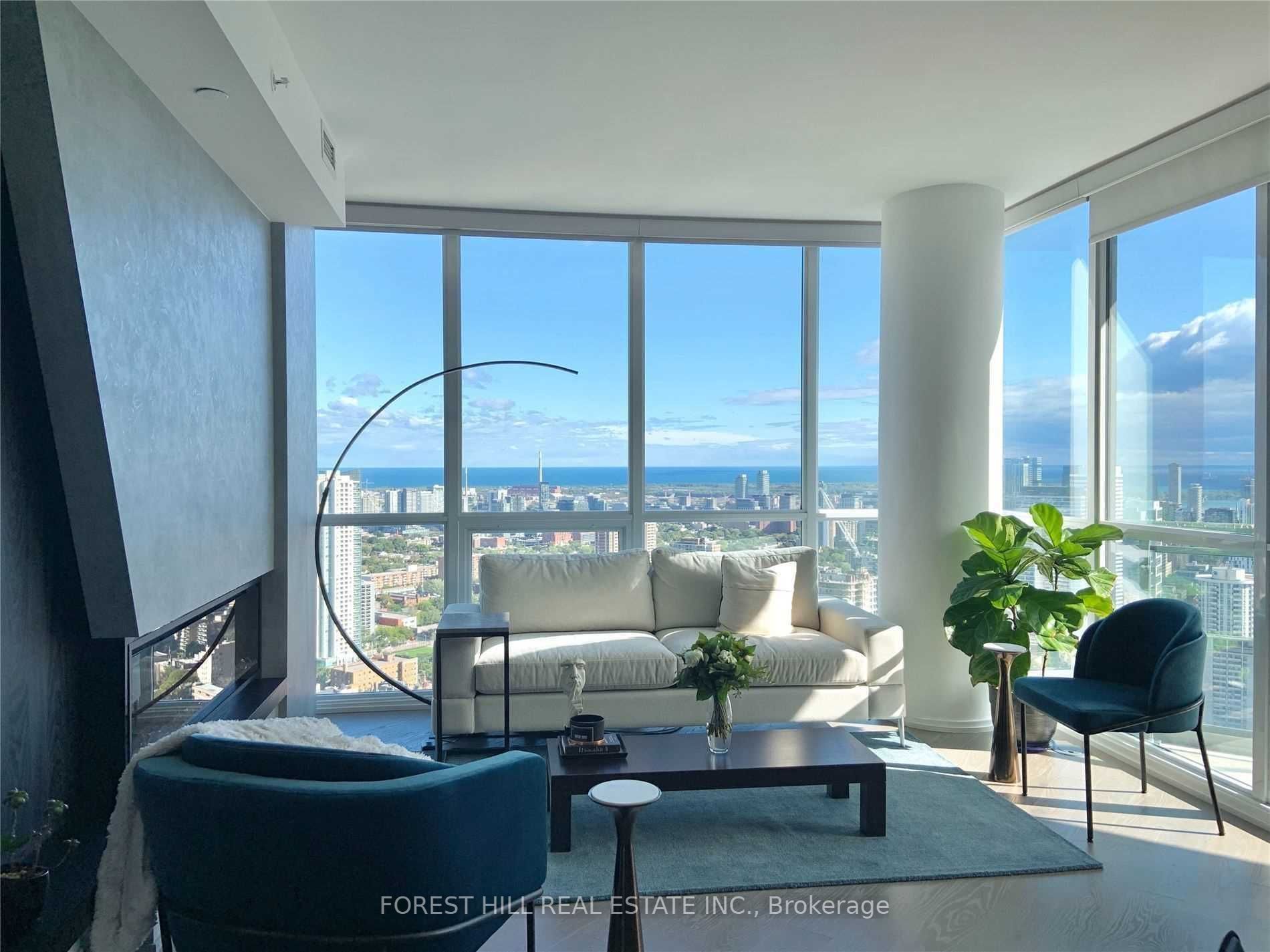
4915-45 Charles St E (Yonge & Bloor)
Price: $4,000/Monthly
Status: For Rent/Lease
MLS®#: C9053895
- Community:Church-Yonge Corridor
- City:Toronto
- Type:Condominium
- Style:Condo Apt (Apartment)
- Beds:1+1
- Bath:1
- Size:800-899 Sq Ft
- Garage:Underground
- Age:6-10 Years Old
Features:
- InteriorFireplace
- ExteriorConcrete
- HeatingHeating Included, Forced Air, Gas
- Sewer/Water SystemsWater Included
- Extra FeaturesFurnished, Common Elements Included, Hydro Included, All Inclusive Rental
- CaveatsApplication Required, Deposit Required, Credit Check, Employment Letter, Lease Agreement, References Required
Listing Contracted With: FOREST HILL REAL ESTATE INC.
Description
All Inclusive Fully Furnished 1+1 @ Chaz Yorkville, Luxurious Design & Furnishings Painted With Unparalleled City Views! Functional Primary Bedroom W/Double-Entry 4Pc Ensuite Bath & Double Closet, Spacious Tv Room (Den) W/Fold-Down Couch, Built-In Appliances, Hallway Study W/Black-Lit Mirror, Custom Island W/Wine Fridge & Fireplace By Internationally Acclaimed Designer Ariel Muller! 1 Parking Space included. 5 Star Amenities & Prime Location!
Highlights
Includes: B/I Fridge & Stove, Hood Vent, Microwave, Island Wine Fridge, Electric Fireplace, Stacked Washer & Dryer, Internet, All Utilities & Furnishings. (No Locker No Cable Tv) 5 Star Amenities On 2nd Floor, Club/Party On 36th.
Want to learn more about 4915-45 Charles St E (Yonge & Bloor)?

Toronto Condo Team Sales Representative - Founder
Right at Home Realty Inc., Brokerage
Your #1 Source For Toronto Condos
Rooms
Real Estate Websites by Web4Realty
https://web4realty.com/

