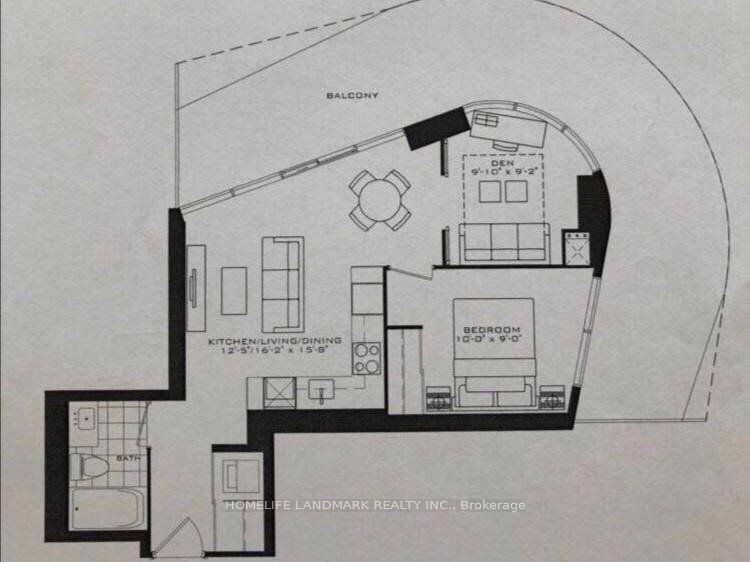
4911-11 Wellesley St W (Yonge/Wellesley West)
Price: $2,730/Monthly
Status: For Rent/Lease
MLS®#: C8353936
- Community:Bay Street Corridor
- City:Toronto
- Type:Condominium
- Style:Condo Apt (Apartment)
- Beds:1+1
- Bath:1
- Size:500-599 Sq Ft
- Garage:Underground
- Age:0-5 Years Old
Features:
- ExteriorConcrete
- HeatingHeating Included, Forced Air, Gas
- AmenitiesConcierge, Gym, Indoor Pool, Party/Meeting Room
- Lot FeaturesPrivate Entrance, Library, Park, Public Transit, Rec Centre, School
- Extra FeaturesPrivate Elevator, Common Elements Included
- CaveatsApplication Required, Deposit Required, Credit Check, Employment Letter, Lease Agreement, References Required
Listing Contracted With: HOMELIFE LANDMARK REALTY INC.
Description
580 Sq Ft 1+1 Corner Unit (Den Converted to Jr. 2nd Bedroom With Window and Sliding Door ) W/Big Wrapped Around Balcony & Clear City-Lake View In Luxury Condo "Wellesley On The Park" By Lanterra At Downtown Core . Bright And Sunny W/Fabulous Layout/Modern Kitchen With B/I Appliances, Quartz Countertop & Backsplash .Steps To Queen's Park, U Of T & UMT(Ryerson U) , Wellesley Subway, Top Prime Location**Enjoy One Of A Kind 1.6-Acre Park Plus World Class Amenities!
Highlights
Integrated Appliances Package Includes Built-In Fridge & Dishwasher, Cooktop, S/S Wall Oven, S/S B/I Microwave And S/S Retractable Range Hood. Front Load Washer/Dryer. Honeywell Thermostat. Parking Is Available At Additional $150/Month
Want to learn more about 4911-11 Wellesley St W (Yonge/Wellesley West)?

Toronto Condo Team Sales Representative - Founder
Right at Home Realty Inc., Brokerage
Your #1 Source For Toronto Condos
Rooms
Real Estate Websites by Web4Realty
https://web4realty.com/

