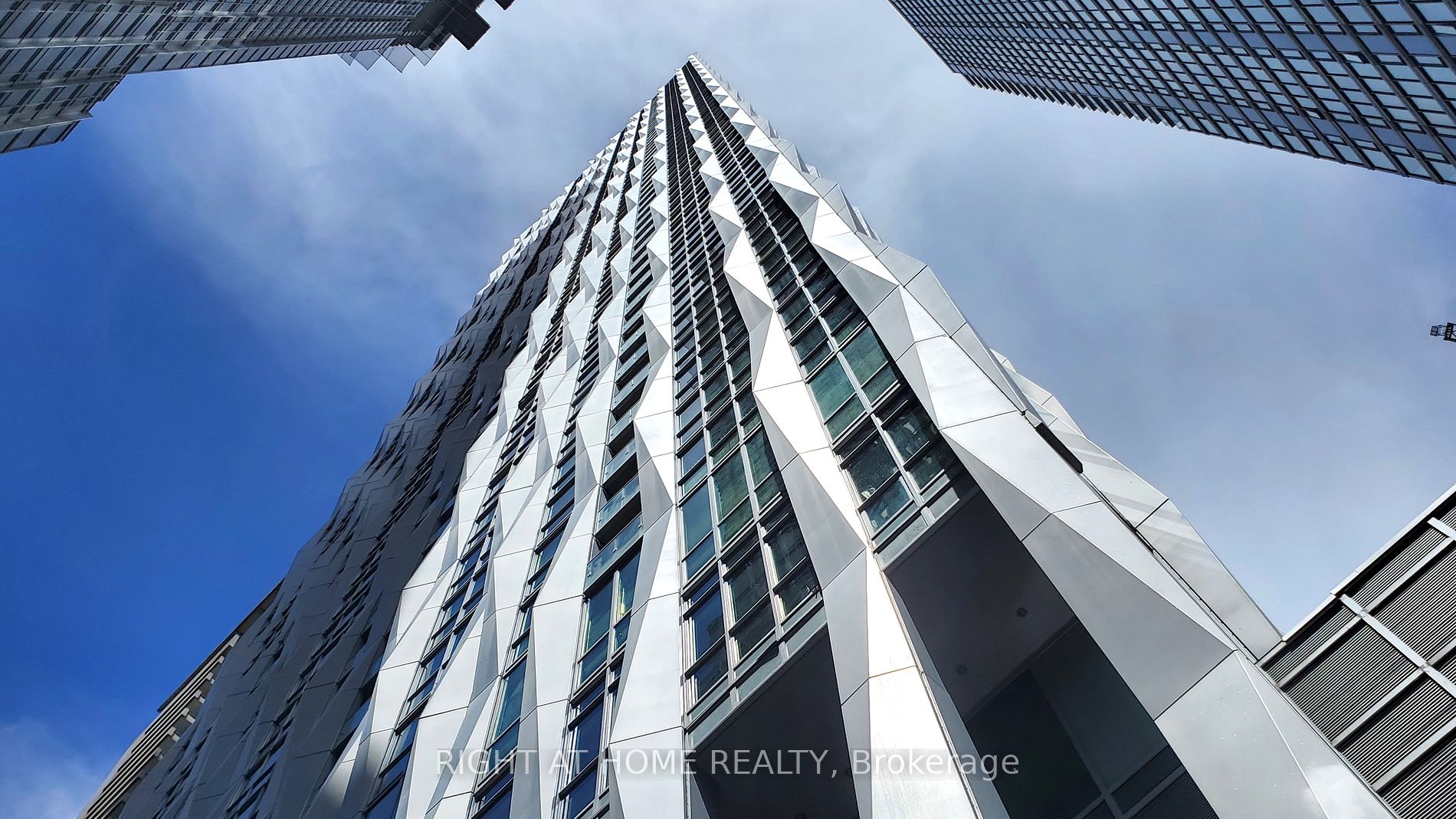
4908-1 Yorkville Ave (Yonge St & Yorkville Ave)
Price: $3,600/Monthly
Status: For Rent/Lease
MLS®#: C8425688
- Community:Annex
- City:Toronto
- Type:Condominium
- Style:Condo Apt (Apartment)
- Beds:2
- Bath:2
- Size:600-699 Sq Ft
- Garage:Underground
Features:
- ExteriorConcrete
- HeatingForced Air, Gas
- AmenitiesGym, Media Room, Outdoor Pool, Party/Meeting Room, Rooftop Deck/Garden, Sauna
- Lot FeaturesLibrary, Park, Public Transit
- Extra FeaturesCommon Elements Included
- CaveatsApplication Required, Deposit Required, Credit Check, Employment Letter, Lease Agreement, References Required
Listing Contracted With: RIGHT AT HOME REALTY
Description
Discover luxury living in Toronto's downtown core! This platinum location features a private balcony with unobstructed northeast views of the lake. The bright and sunny 2-bedroom layout includes windows in both bedrooms, 2 full bathrooms, and a full-size washer and dryer. Enjoy top-notch amenities including a 24-hour concierge, fitness level with CrossFit, yoga, and dance studio, rooftop pool, steam and sauna rooms, BBQ area, multimedia room, and two party rooms. Plus, a locker is included for added convenience. Embrace urban living at its finest!
Highlights
Enjoy high-end shopping and diverse dining options nearby. Hudson's Bay Centre, across the street, offers shopping and access to Bloor-Yonge Station, connecting you to both Bloor-Danforth and Yonge-University-Spadina lines.
Want to learn more about 4908-1 Yorkville Ave (Yonge St & Yorkville Ave)?

Toronto Condo Team Sales Representative - Founder
Right at Home Realty Inc., Brokerage
Your #1 Source For Toronto Condos
Rooms
Real Estate Websites by Web4Realty
https://web4realty.com/

