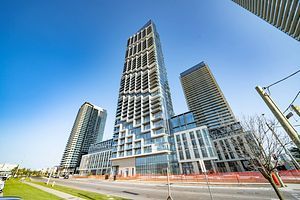
4907-1000 Portage Pkwy (Jane St / Hwy 7)
Price: $2,400/Monthly
Status: For Rent/Lease
MLS®#: N9018983
- Community:Vaughan Corporate Centre
- City:Vaughan
- Type:Condominium
- Style:Condo Apt (Apartment)
- Beds:1+1
- Bath:2
- Size:500-599 Sq Ft
- Age:0-5 Years Old
Features:
- ExteriorConcrete
- HeatingForced Air, Gas
- AmenitiesConcierge, Exercise Room, Games Room, Gym, Indoor Pool, Party/Meeting Room
- Lot FeaturesClear View, Hospital, Public Transit
- Extra FeaturesCommon Elements Included
- CaveatsApplication Required, Deposit Required, Credit Check, Employment Letter, Lease Agreement, References Required
Listing Contracted With: RIGHT AT HOME REALTY
Description
Located At The Rapidly Growing Vaughan Metropolitan Centre, This 1+1 Bedroom 2 Bathroom Unit Easily Operates As Two Bedrooms With An Oversized Den Used As A Second Bedroom. Over 700 Sqft Of Total Area!!! A Rare Find With Use Of A Locker Included. Modern Kitchen With Brand-New Appliances. Countless Amenities Including expansive 2-level gym complete with an indoor running track, cardio zone squash court, Basketball Court, Rooftop pool, Yoga Studios, and Meeting rooms. Prime Location Easy Access To Hwy 400 And 407, Close To Vaughan Metropolitan Center, Vmc Subway Station, Vaughan Mills And York University. Supermarkets, Restaurants, Shopping Plazas, Library, Ymca, Banks And And More +++
Highlights
All Existing Integrated Appliances (Fridge, Cook-Top, Oven, Microwave And Dishwasher, Existing Washer And Dryer), All Elfs. One Locker Included!!
Want to learn more about 4907-1000 Portage Pkwy (Jane St / Hwy 7)?

Toronto Condo Team Sales Representative - Founder
Right at Home Realty Inc., Brokerage
Your #1 Source For Toronto Condos
Rooms
Real Estate Websites by Web4Realty
https://web4realty.com/

