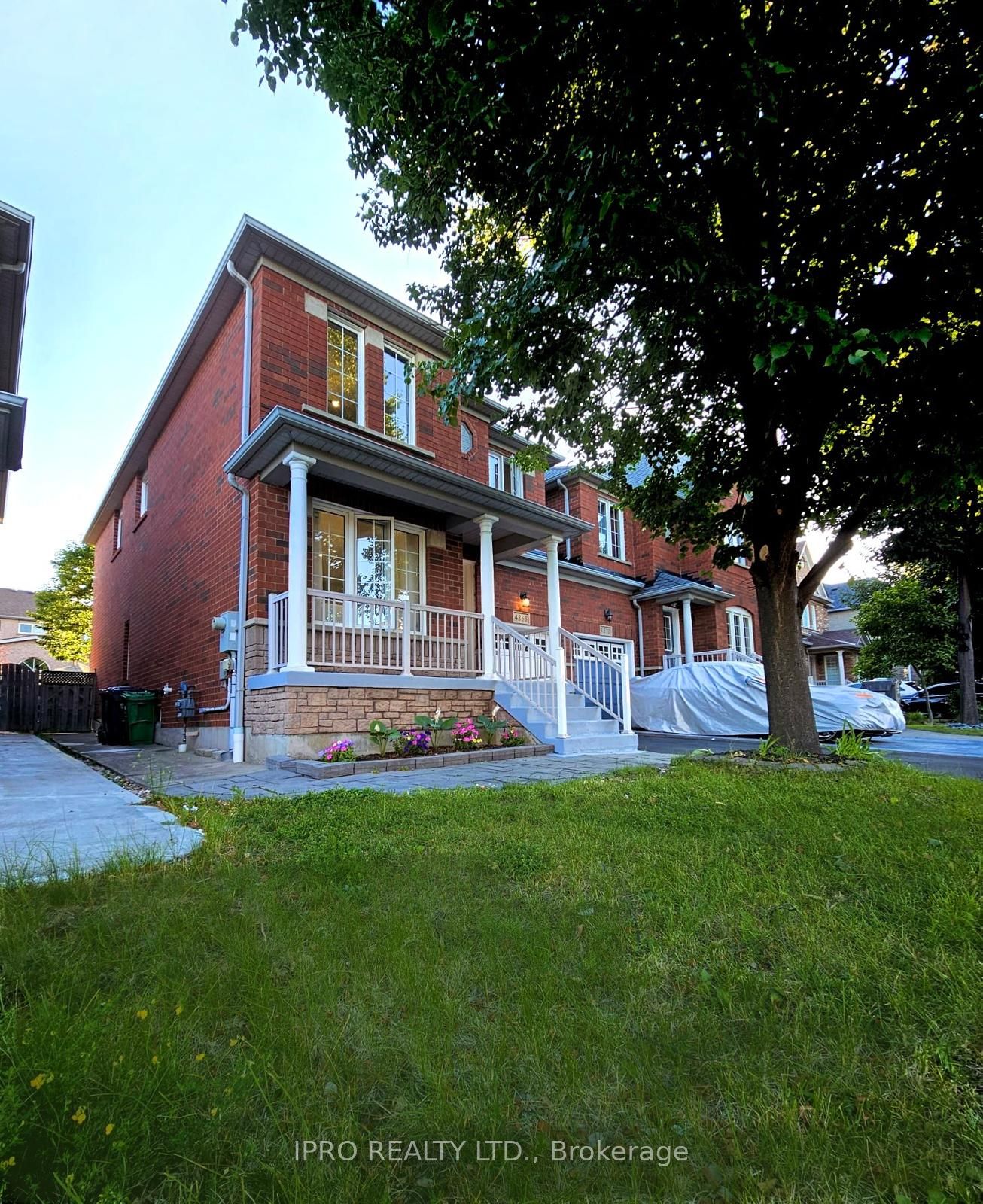
4868 Marble Arch Mews (Eglinton Ave. W and Winston Churchill Blvd.)
Price: $999,990
Status: Sale Pending
MLS®#: W9007210
- Tax: $5,490.56 (2024)
- Community:Churchill Meadows
- City:Mississauga
- Type:Residential
- Style:Semi-Detached (2-Storey)
- Beds:4
- Bath:4
- Size:1500-2000 Sq Ft
- Basement:Finished (Full)
- Garage:Attached (1 Space)
Features:
- ExteriorBrick
- HeatingForced Air, Gas
- Sewer/Water SystemsSewers, Municipal
- Lot FeaturesHospital, Library, Park, Public Transit, Rec Centre, School
Listing Contracted With: IPRO REALTY LTD.
Description
[Highlights: *Linked only by the garage* *Separate living and family rooms* *Quartz countertop in the kitchen and master ensuite* *Carpet free home* *Professionally finished basement * *Kitchenette in the basement* *Full Bathroom in the basement* *Potential to make legal basement* *No sidewalk in the front- long driveway* *Newly installed patio door* *Automatic garage door opener with 3 remote controllers* *Open concept and airy feel to the entire home* *Storage shed in the backyard* *Pot lights on main floor and basement*] Welcome to this stunning linked home (linked only by the garage) in the sough after Churchill Meadows. With over 2600 sq ft of total living space, this home is in such a convenient location, just steps from all major highways, shopping plazas, credit valley hospital, Erin Mills town center, highly ranked schools, public transit and parks. This is a very walking friendly neighborhood and all amenities are easily accessible within a short walking distance. The entire home is carpet free and boasts separate family and living rooms, four spacious bedrooms, four bathrooms (including a full bathroom in basement). The upgraded open concept kitchen on the main floor and professionally built kitchenette in the basement allow for seamless mealtime planning. The upgraded quartz countertop in the master ensuite gives the bathroom a modern look. The spacious wooden deck in the backyard makes entertaining a breeze and a large size garden shed provides lots of extra storage. The long driveway can easily park two vehicles. Don't miss this rare opportunity, come and see it to believe it!
Want to learn more about 4868 Marble Arch Mews (Eglinton Ave. W and Winston Churchill Blvd.)?

Toronto Condo Team Sales Representative - Founder
Right at Home Realty Inc., Brokerage
Your #1 Source For Toronto Condos
Rooms
Real Estate Websites by Web4Realty
https://web4realty.com/

