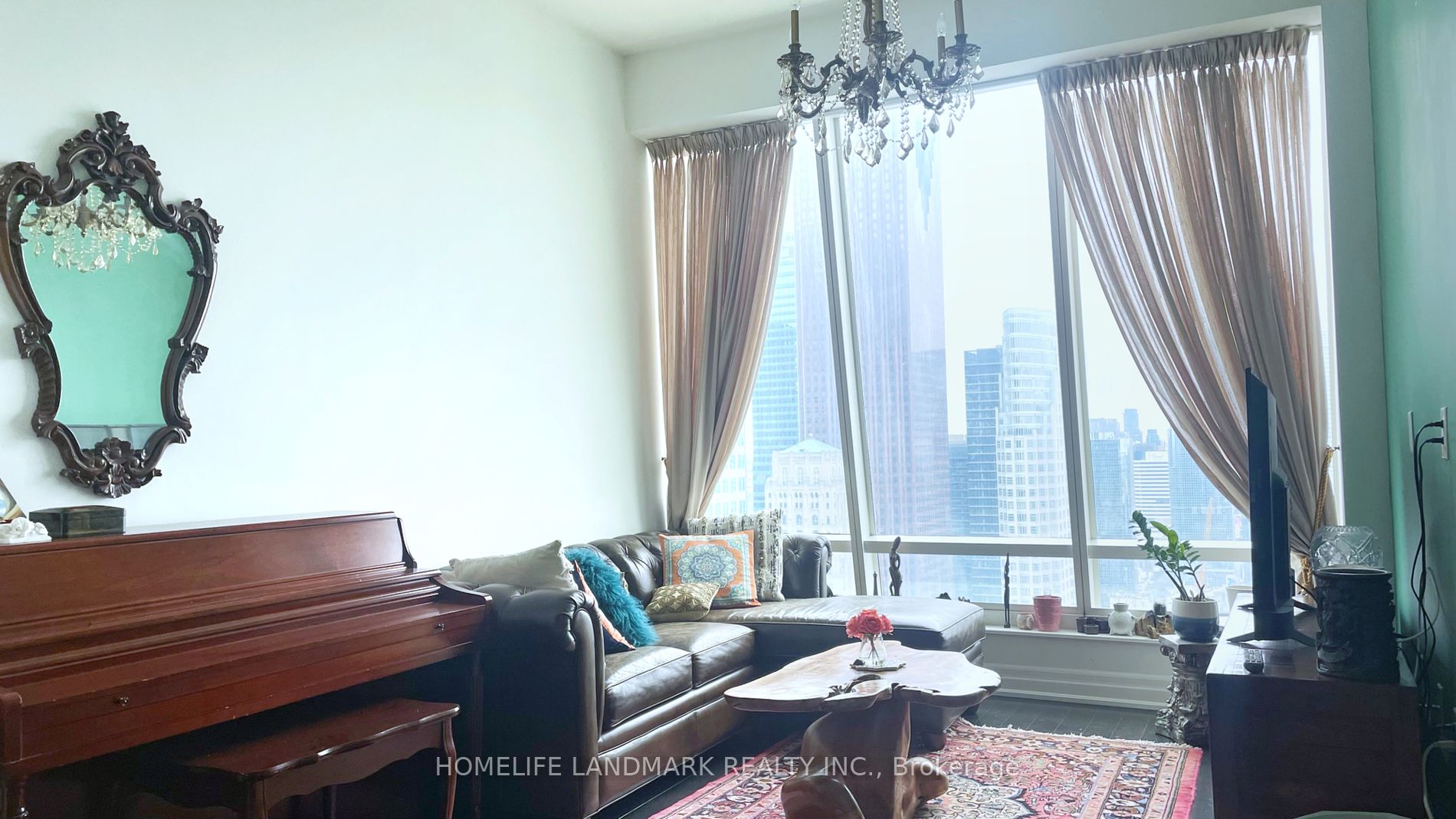
4805-8 The Esplanade (Yonge/Front)
Price: $3,800/monthly
Status: For Rent/Lease
MLS®#: C8310130
- Community:Waterfront Communities C8
- City:Toronto
- Type:Condominium
- Style:Comm Element Condo (Apartment)
- Beds:1
- Bath:2
- Size:700-799 Sq Ft
- Garage:Attached
Features:
- ExteriorAlum Siding
- HeatingFan Coil, Gas
- AmenitiesConcierge, Exercise Room, Gym, Indoor Pool, Sauna, Visitor Parking
- Lot FeaturesPublic Transit, Waterfront
- Extra FeaturesFurnished, All Inclusive Rental
- CaveatsApplication Required, Deposit Required, Credit Check, Employment Letter, Lease Agreement, References Required
Listing Contracted With: HOMELIFE LANDMARK REALTY INC.
Description
Iconic L-Tower Right Next To Union Station. Fully Furnished And Generously Equipped For A 6 Months Term, Including Utilities And Internet. Move In With Your Suitcases. 10Ft Loft Ceiling With Unobstructed City View From Both The Living Room And Bedroom. This Is Originally A 2 Br Unit But The 2nd Br Is Used As A Storage By The Owner, Making It An Oversized 1Br Unit For Rent. See Floor Plan For Space Being Leased. Large Primary Br With Walk In Closet, 4 Pc Ensuite And Extra Closet Space. Chef's Kitchen With Plenty Of Cupboard Space, Fully Stocked With Cooking Appliances And Cookware. Walking Distance To Financial District, St. Lawrence Market, Bars And Restaurants.
Highlights
Fully Furnished With Bedding And Linens, Including Utilities, Internet, and a parking spot
Want to learn more about 4805-8 The Esplanade (Yonge/Front)?

Toronto Condo Team Sales Representative - Founder
Right at Home Realty Inc., Brokerage
Your #1 Source For Toronto Condos
Rooms
Real Estate Websites by Web4Realty
https://web4realty.com/

