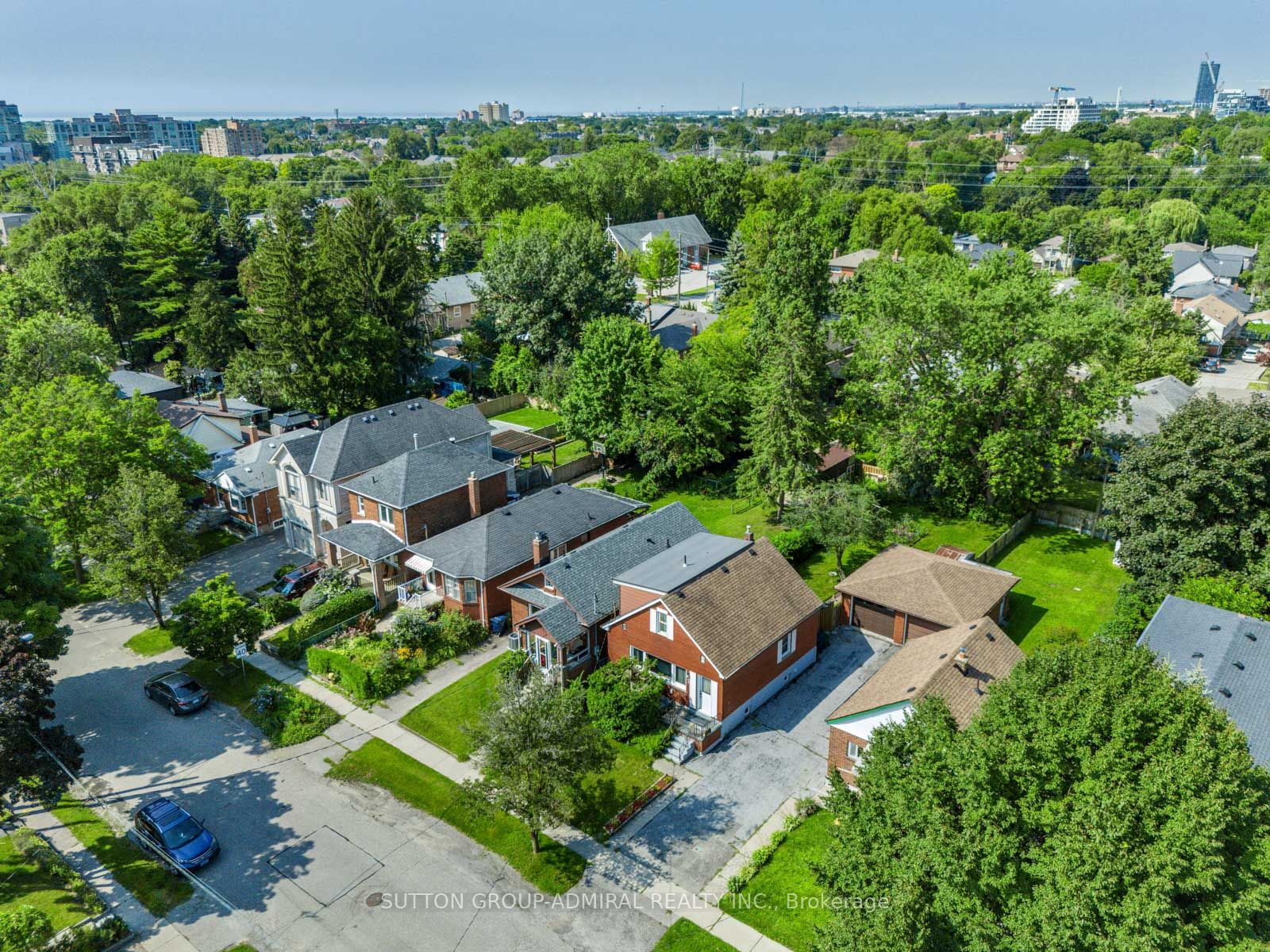
48 Frances Ave (Park Lawn Rd & The Queensway)
Price: $999,000
Status: Sale Pending
MLS®#: W9053186
- Tax: $4,728 (2024)
- Community:Stonegate-Queensway
- City:Toronto
- Type:Residential
- Style:Detached (1 1/2 Storey)
- Beds:3
- Bath:2
- Basement:Part Fin
- Garage:Detached (1 Space)
Features:
- InteriorFireplace
- ExteriorBrick
- HeatingForced Air, Gas
- Sewer/Water SystemsSewers, Municipal
- Lot FeaturesHospital, Library, Park, Public Transit, Rec Centre, School
Listing Contracted With: SUTTON GROUP-ADMIRAL REALTY INC.
Description
Don't miss out on this exceptional real estate opportunity in a prime location! This spacious 1+1/2 storey home boasts 3+2 bedrooms and 2 bathrooms, making it perfect for families, contractors, investors, and builders. The generously sized lot offers endless potential for customization and expansion. Located right by The Queensway, you'll enjoy the convenience of nearby schools, parks, places of worship, subways, highways, and Humber Bay Shores. The large lot provides ample space for outdoor recreation, gardening, or potential development, creating a true oasis in the heart of the city with a large fenced backyard for privacy with a partially covered terrace to enjoy evening sunsets. For additional storage, the single car garage provides extra space. Whether you're looking to renovate and personalize, invest, or build your dream home from scratch, this property offers limitless possibilities.
Highlights
Sold in as is condition. Listing contains virtually staged photos. Roof (2011), Furnace, Air Conditioner & Humidifier (2015), Main Level Bathroom (2015).
Want to learn more about 48 Frances Ave (Park Lawn Rd & The Queensway)?

Toronto Condo Team Sales Representative - Founder
Right at Home Realty Inc., Brokerage
Your #1 Source For Toronto Condos
Rooms
Real Estate Websites by Web4Realty
https://web4realty.com/

