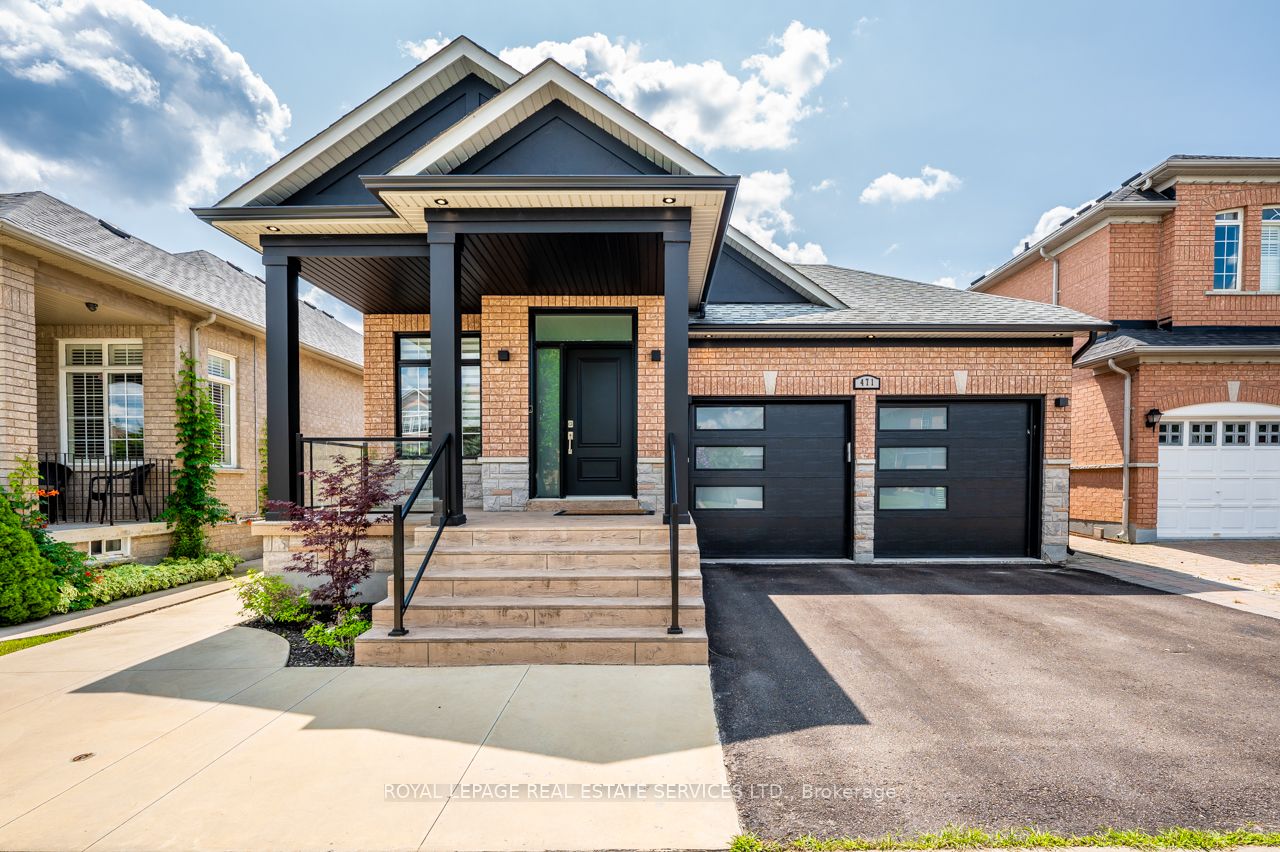
471 Sonoma Blvd (Napa Valley N from Rutherford)
Price: $5,800/Monthly
Status: For Rent/Lease
MLS®#: N9051899
- Community:Sonoma Heights
- City:Vaughan
- Type:Residential
- Style:Detached (Bungalow)
- Beds:3+1
- Bath:4
- Size:1500-2000 Sq Ft
- Basement:Finished (Full)
- Garage:Built-In (2 Spaces)
- Age:0-5 Years Old
Features:
- InteriorFireplace
- ExteriorBrick
- HeatingForced Air, Gas
- Sewer/Water SystemsSewers, Municipal
- Lot FeaturesPrivate Entrance, Fenced Yard, Level, Place Of Worship, Public Transit, Rec Centre
- CaveatsApplication Required, Deposit Required, Credit Check, Employment Letter, Lease Agreement, References Required
Listing Contracted With: ROYAL LEPAGE REAL ESTATE SERVICES LTD.
Description
Gorgeous **Rarely Offered** Sonoma Heights Bungalow For Lease! Beautifully Renovated From Top-To-Bottom. Over 3500SF of Luxury Living Space! Spacious 3+1 Bedrooms, 4 Bathrooms, and 2 Full Kitchens. Gourmet Kitchen w/Quarts Counters and Backsplash, Oversized Island, Stainless Steel Built-In Appliances, Breakfast Bar & Dining Area. Walk-out To Backyard. Modern Lighting & Finishings, Coffered Ceilings, Hardwood Floors, Pot-Lights, Baseboards, Trim, and Elegant Window Coverings. Double-Wide Driveway & Double Car Garage w/Inside Entry. Main Floor Powder Room. Fully Finished Basement with Rec Room, 3pc Bathroom, Laundry Room, 2nd Full Kitchen, & 4th Bedroom. Beautifully Landscaped Yard, Your Own Private Oasis! NO PETS. NO SMOKING.
Highlights
Stainless Steel Built-In Appliances, All Electric Light Fixtures, All Window Coverings, Stainless Steel Appliances in Basement Kitchen, Washer, Dryer
Want to learn more about 471 Sonoma Blvd (Napa Valley N from Rutherford)?

Toronto Condo Team Sales Representative - Founder
Right at Home Realty Inc., Brokerage
Your #1 Source For Toronto Condos
Rooms
Real Estate Websites by Web4Realty
https://web4realty.com/

