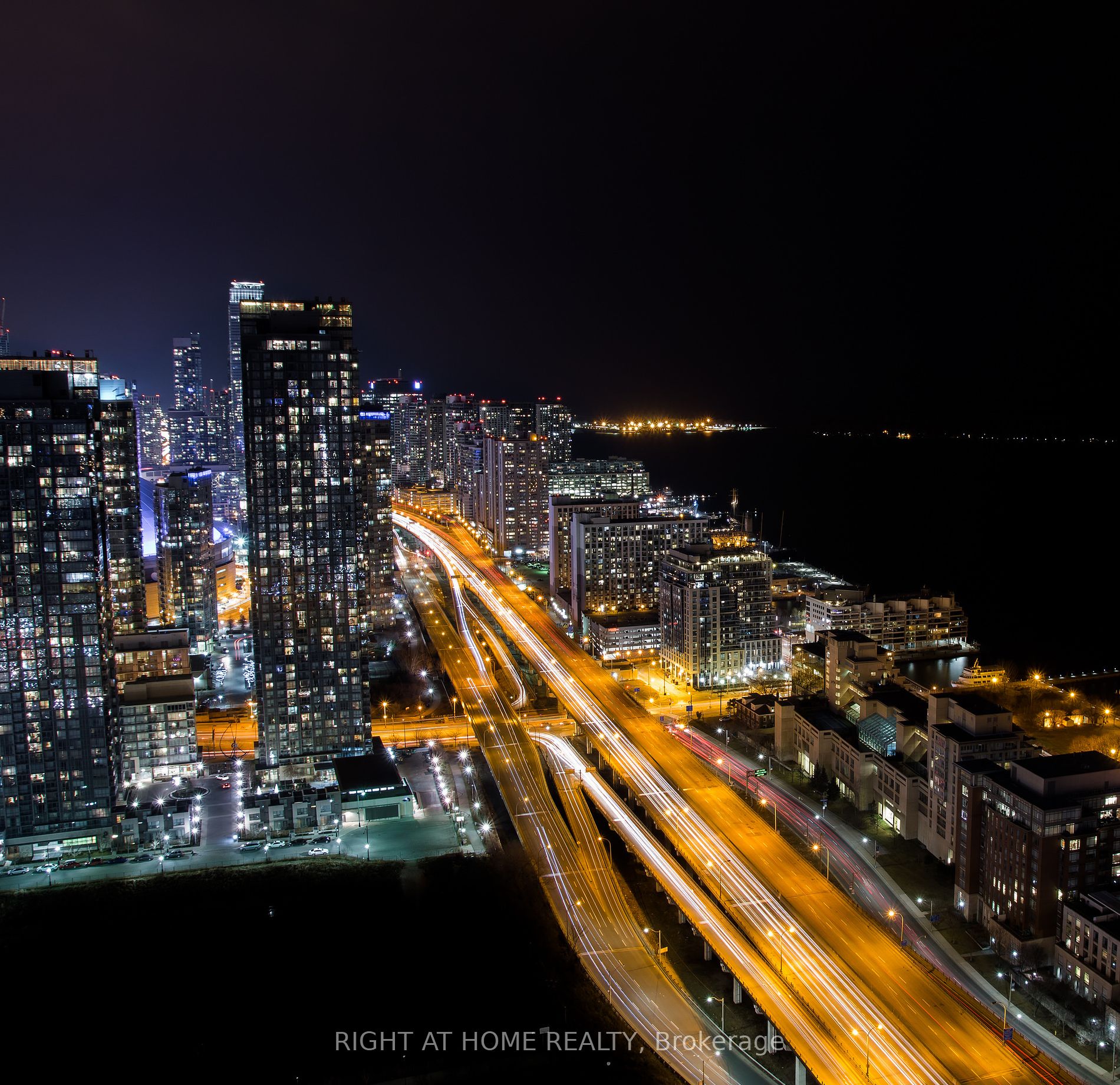
4708-75 Queens Wharf Rd (Bathurst Street/Fort York Boulevard)
Price: $3,250/Monthly
Status: For Rent/Lease
MLS®#: C8415194
- Community:Waterfront Communities C1
- City:Toronto
- Type:Condominium
- Style:Condo Apt (Apartment)
- Beds:1
- Bath:1
- Size:500-599 Sq Ft
- Basement:Other
- Garage:Underground
- Age:6-10 Years Old
Features:
- ExteriorConcrete, Stone
- HeatingHeating Included, Forced Air, Gas
- Sewer/Water SystemsWater Included
- AmenitiesBbqs Allowed, Concierge, Exercise Room, Indoor Pool, Sauna, Visitor Parking
- Lot FeaturesPrivate Entrance, Beach, Clear View, Park, Public Transit, Rec Centre, School
- Extra FeaturesPrivate Elevator, Common Elements Included
- CaveatsApplication Required, Deposit Required, Credit Check, Employment Letter, Lease Agreement, References Required
Listing Contracted With: RIGHT AT HOME REALTY
Description
*Breathtaking Residence in one of the City's Most Prestigious addresses designed by World Class Team Architects* Grand Open Concept Living/Dining*This Magnificent Residence Has It ALL!*Fantastic Complex With State Of The Art Amenities*Fabulous Entertaining Space, High 9F Ceilings, Elegant Finishes, Gourmet Kitchen*Located In The Heart Of WATERFRONT*
Highlights
*All Electrical light fixtures*ALL Lovely Custom designed Sheers, Drapes and windows Coverings throughout where applicable*S/S Refrigerator-1, S/S Stove-1, Build in S/S Dishwasher-1, S/S Microwave-1, Washer-1, Dryer-1,Range Hood*
Want to learn more about 4708-75 Queens Wharf Rd (Bathurst Street/Fort York Boulevard)?

Toronto Condo Team Sales Representative - Founder
Right at Home Realty Inc., Brokerage
Your #1 Source For Toronto Condos
Rooms
Real Estate Websites by Web4Realty
https://web4realty.com/

