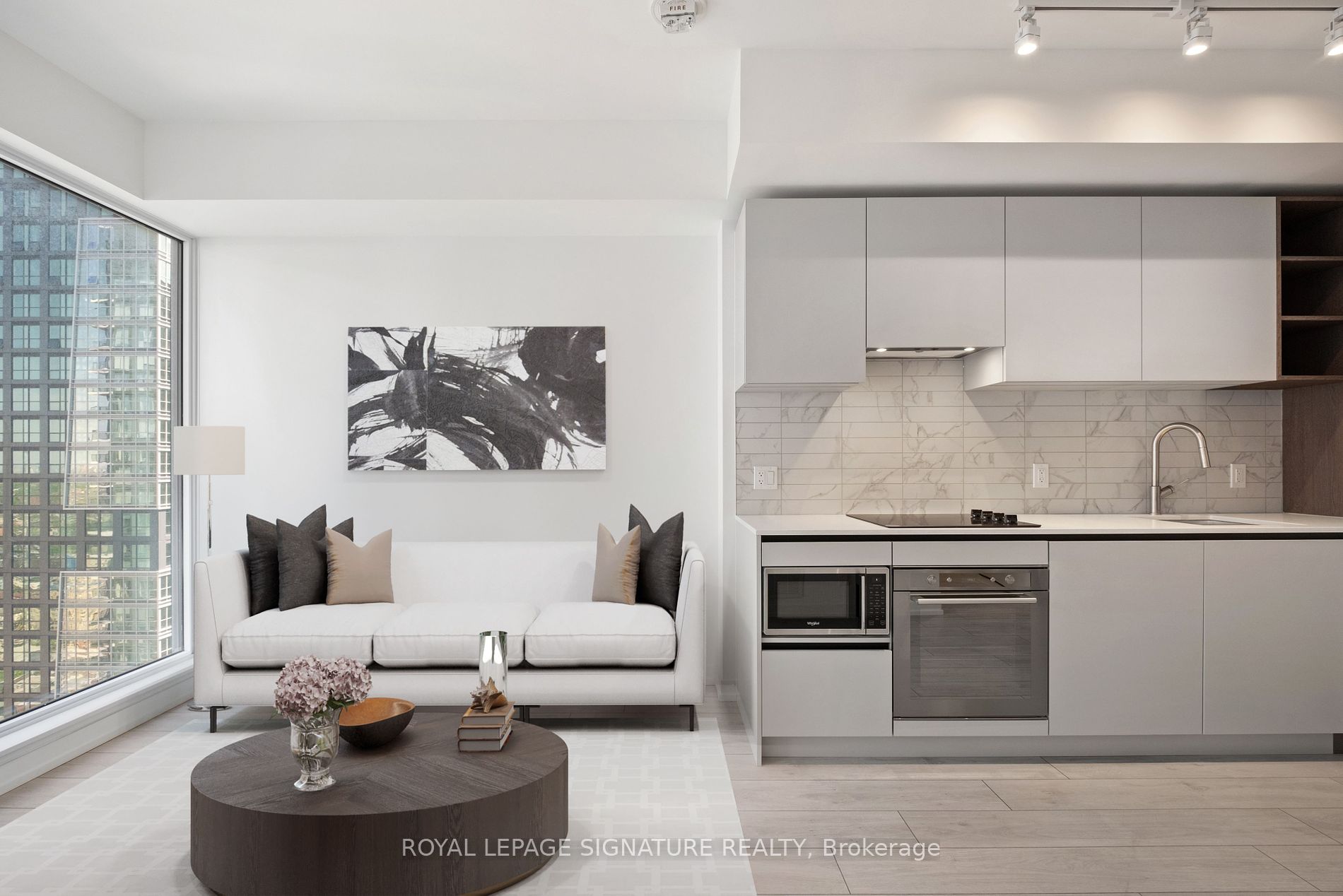
4607-55 Mercer St (Mercer St & Blue Jays Way)
Price: $748,000
Status: For Sale
MLS®#: C9010947
- Maintenance:$362.39
- Community:Waterfront Communities C1
- City:Toronto
- Type:Condominium
- Style:Condo Apt (Apartment)
- Beds:1
- Bath:1
- Size:0-499 Sq Ft
- Garage:Underground
Features:
- ExteriorBrick, Concrete
- HeatingForced Air, Gas
- AmenitiesConcierge, Exercise Room, Games Room, Gym, Party/Meeting Room, Sauna
- Lot FeaturesArts Centre, Hospital, Park, Place Of Worship, Public Transit, School
- Extra FeaturesCommon Elements Included
Listing Contracted With: ROYAL LEPAGE SIGNATURE REALTY
Description
Welcome to urban sophistication at its finest! This stunning 1 bed, 1 bath located at 55 Mercer Condos offers a blend of contemporary design and unparalleled comfort in the heart of the city.You're greeted by an open concept living space, flooded with natural light from expansive windows that offer breathtaking views of the city skyline. The living room is perfect for entertaining and social gatherings. The gourmet kitchen featuring modern built in appliances, quartz countertops, andstylish cabinetry providing plenty of storage. 55 Mercer also offers a range of amenities for residents to enjoy, including a fitness center, Basketball court, a terrace with panoramic views,lounge, 24/7 concierge service, and so much more! Located in the vibrant Entertainment District,steps away from dining, shopping, and entertainment options. With Union Station, the Financial District, and the waterfront all just a short walk away, this condo offers the ultimate urban lifestyle.
Highlights
Property is digitally staged.
Want to learn more about 4607-55 Mercer St (Mercer St & Blue Jays Way)?

Toronto Condo Team Sales Representative - Founder
Right at Home Realty Inc., Brokerage
Your #1 Source For Toronto Condos
Rooms
Real Estate Websites by Web4Realty
https://web4realty.com/

