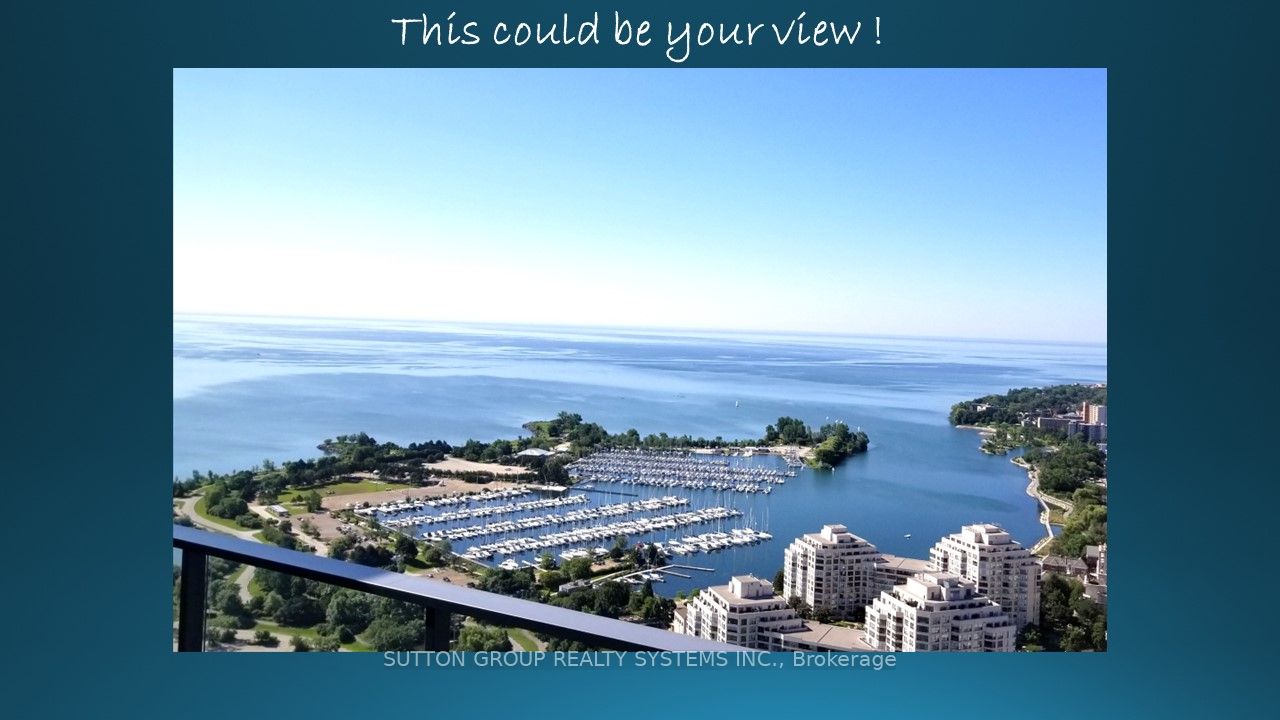
4603-2212 Lake Shore Blvd W (Lake Shore / Park Lawn)
Price: $995,000
Status: For Sale
MLS®#: W8444688
- Tax: $3,044 (2024)
- Maintenance:$730
- Community:Mimico
- City:Toronto
- Type:Condominium
- Style:Condo Apt (Apartment)
- Beds:2
- Bath:2
- Size:900-999 Sq Ft
- Garage:Underground
- Age:6-10 Years Old
Features:
- ExteriorConcrete
- HeatingHeating Included, Forced Air, Gas
- Sewer/Water SystemsWater Included
- AmenitiesConcierge, Gym, Indoor Pool, Party/Meeting Room, Visitor Parking
- Lot FeaturesClear View, Lake/Pond, Park, Public Transit
- Extra FeaturesCommon Elements Included
Listing Contracted With: SUTTON GROUP REALTY SYSTEMS INC.
Description
Need to see it to believe it...million dollar unobstructed South West Marina Lake View! This furnished 2 split bedroom has a murphy's bed/desk so you can work from home and look at the sailboats pass by. Fully open concept with 9' ceilings. If you love basking in the sun, enjoy this wraparound balcony and watch the sailing school at the yacht club set out on the weekends. Primary bedroom also views the Marina and has a large walk-in closet and 4-pc ensuite. Elevator ride in your p.j.'s to Metro/Shoppers, LCBO, Starbucks, TD, Pet Store, Massage, Sunset Grill, Panago, Tiny Hoppers Daycare. Quick ride to St. Joe's Hospital. Street car below the building to take you downtown or ride the bus to Old Mill TTC Subway. 5 min drive to 427 and minutes to Airport. What else can you ask for ?!
Want to learn more about 4603-2212 Lake Shore Blvd W (Lake Shore / Park Lawn)?

Toronto Condo Team Sales Representative - Founder
Right at Home Realty Inc., Brokerage
Your #1 Source For Toronto Condos
Rooms
Real Estate Websites by Web4Realty
https://web4realty.com/

