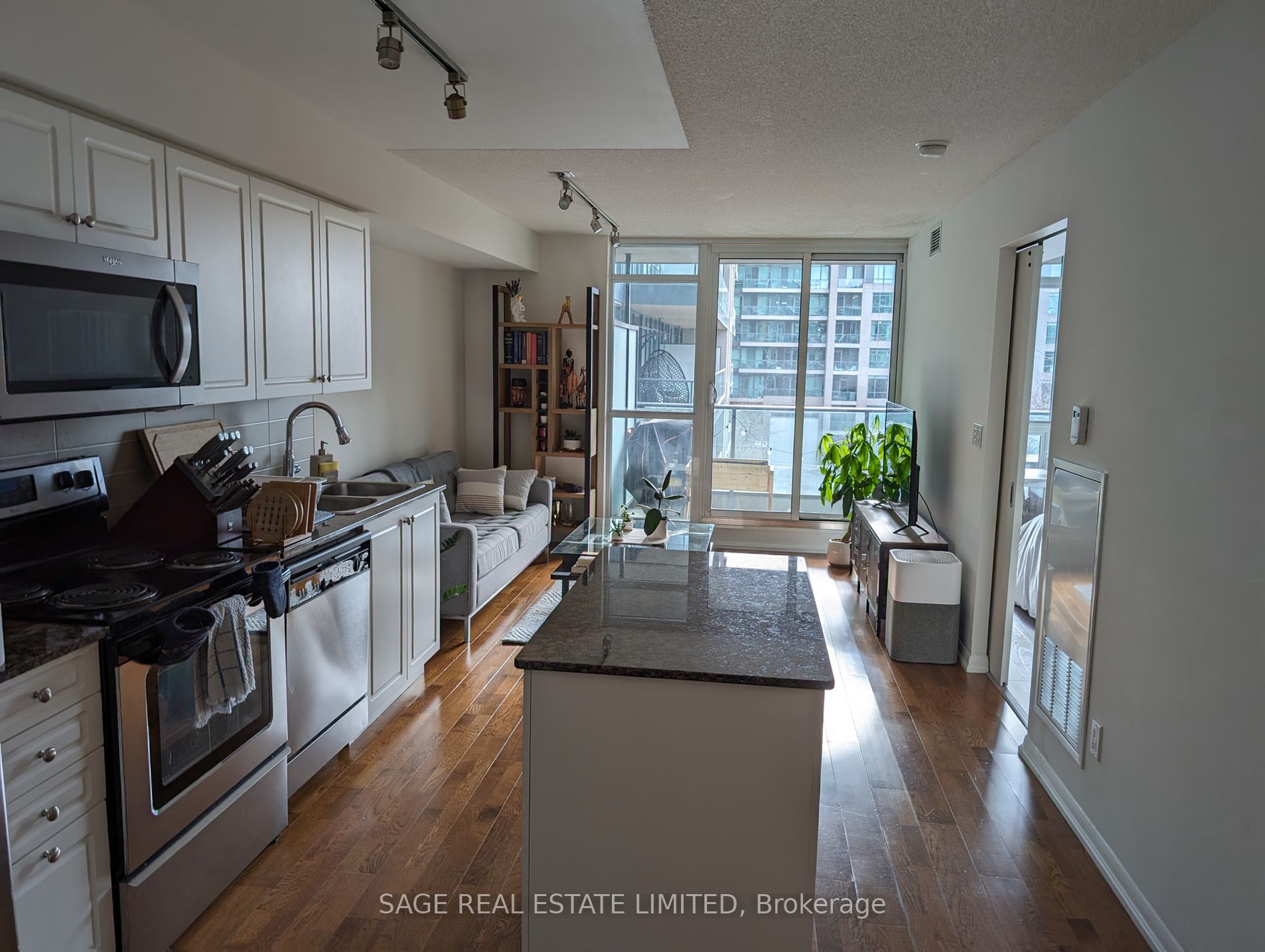
459-209 Fort York Blvd (Lakeshore/Bathurst)
Price: $2,450/Monthly
Status: For Rent/Lease
MLS®#: C8397960
- Community:Niagara
- City:Toronto
- Type:Condominium
- Style:Condo Apt (Apartment)
- Beds:1
- Bath:1
- Size:500-599 Sq Ft
Features:
- ExteriorStucco/Plaster
- HeatingHeating Included, Forced Air, Gas
- Sewer/Water SystemsWater Included
- AmenitiesConcierge, Guest Suites, Gym, Indoor Pool, Party/Meeting Room, Visitor Parking
- Lot FeaturesLake/Pond, Marina, Park, Public Transit, Waterfront
- Extra FeaturesCommon Elements Included
- CaveatsApplication Required, Deposit Required, Credit Check, Employment Letter, Lease Agreement, References Required
Listing Contracted With: SAGE REAL ESTATE LIMITED
Description
Nestled in the vibrant heart of Fort York, this stylish 1-bedroom, 1-bath suite offers an inviting open-concept living area and a spacious bedroom for ultimate comfort. Just steps away from the tranquil lakeshore and bustling marina, it's a perfect haven for outdoor enthusiasts. Surrounded by lush parks, scenic walking trails, and winding bicycle paths, you'll find endless opportunities to enjoy the outdoors. The expansive balcony, seamlessly extends your main living space, allowing you to fully embrace the finest aspects of city living.
Highlights
Indoor Pool, Saunas, Whirlpool, Exercise Gym, Rooftop Garden W/Bbq's, Seating Areas & Outdoor Hot Tub, Boardroom, Games Rm, Party Room, 24 Hrs. Concierge.
Want to learn more about 459-209 Fort York Blvd (Lakeshore/Bathurst)?

Toronto Condo Team Sales Representative - Founder
Right at Home Realty Inc., Brokerage
Your #1 Source For Toronto Condos
Rooms
Real Estate Websites by Web4Realty
https://web4realty.com/

