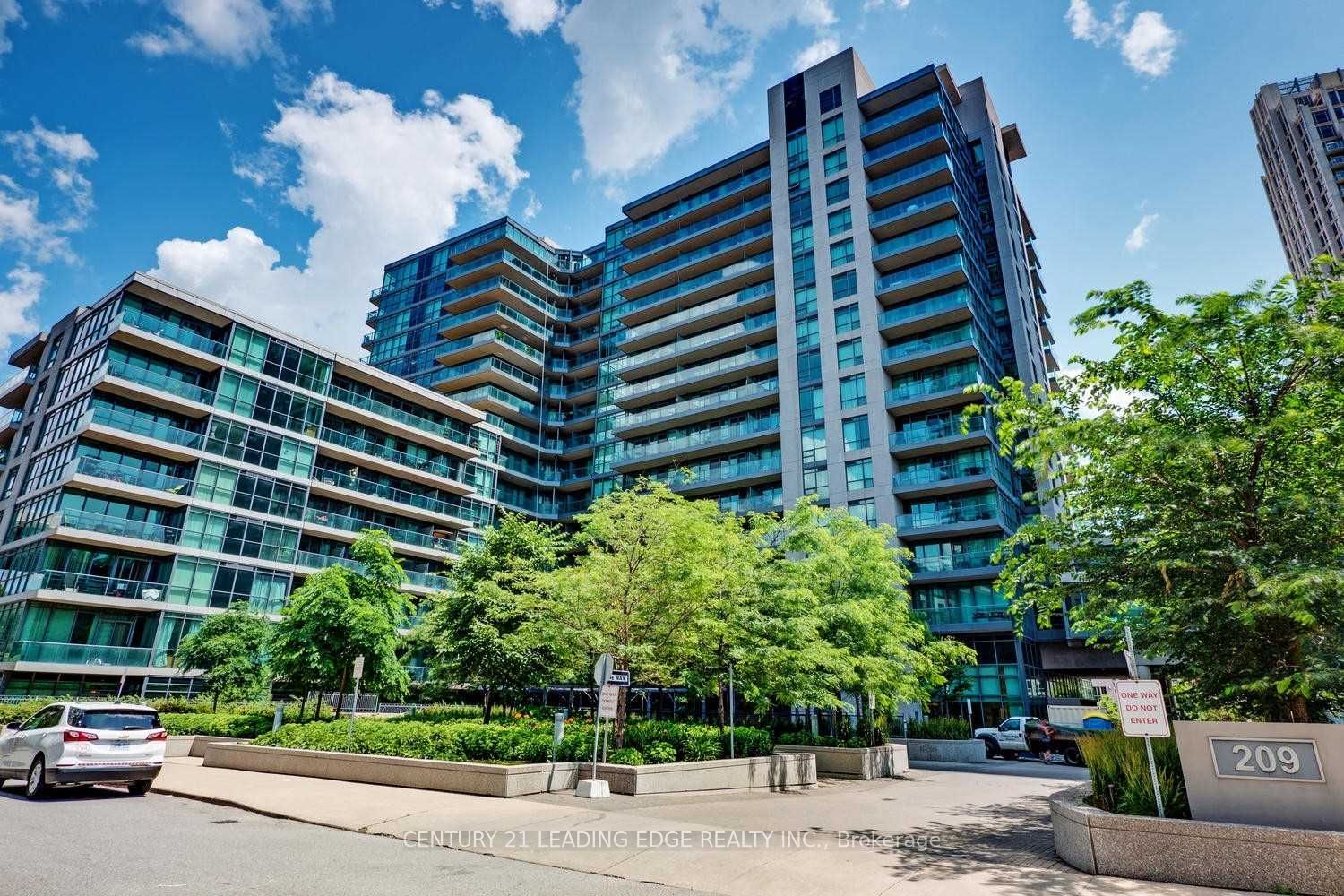
456-209 FORT YORK Blvd (BATHURST / FORT YORK)
Price: $2,800/Monthly
Status: For Rent/Lease
MLS®#: C8471548
- Community:Niagara
- City:Toronto
- Type:Condominium
- Style:Condo Apt (Apartment)
- Beds:1+1
- Bath:1
- Size:600-699 Sq Ft
- Garage:Underground
Features:
- ExteriorBrick, Concrete
- HeatingHeating Included, Forced Air, Gas
- Sewer/Water SystemsWater Included
- AmenitiesConcierge, Exercise Room, Indoor Pool, Party/Meeting Room, Visitor Parking
- Lot FeaturesLibrary, Park, Public Transit
- Extra FeaturesCommon Elements Included
- CaveatsApplication Required, Deposit Required, Credit Check, Employment Letter, Lease Agreement, References Required
Listing Contracted With: CENTURY 21 LEADING EDGE REALTY INC.
Description
Discover the ultimate urban living experience in this 1 bedroom + Den condo, ideal for singles or couples. The well-equipped kitchen offers convenience, while the den doubles as a second bedroom orhome office. This stunning unit features floor-to-ceiling windows, which provide tons of natural light. The kitchen has stainless steel appliances, perfect for home cooking and entertaining.Nestled in the vibrant Fort York community, you'll enjoy proximity to a massive Loblaws, shops, and restaurants. Don't miss your chance to call this condo home, where comfort and convenience meet at the heart of the city!
Want to learn more about 456-209 FORT YORK Blvd (BATHURST / FORT YORK)?

Toronto Condo Team Sales Representative - Founder
Right at Home Realty Inc., Brokerage
Your #1 Source For Toronto Condos
Rooms
Real Estate Websites by Web4Realty
https://web4realty.com/

