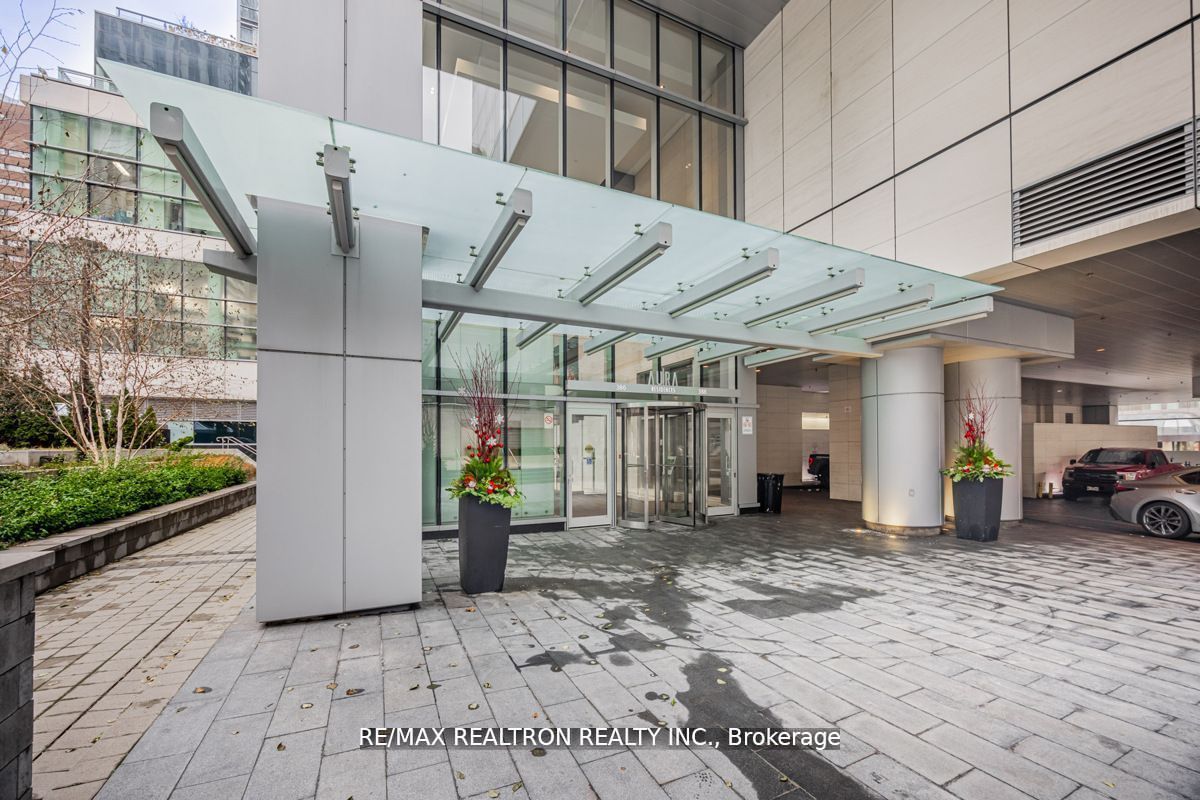- Tax: $4,583.9 (2023)
- Maintenance:$749.79
- Community:Bay Street Corridor
- City:Toronto
- Type:Condominium
- Style:Condo Apt (Apartment)
- Beds:2
- Bath:2
- Size:800-899 Sq Ft
- Garage:Underground
Features:
- ExteriorConcrete
- HeatingHeating Included, Forced Air, Gas
- Sewer/Water SystemsWater Included
- Extra FeaturesCommon Elements Included
Listing Contracted With: RE/MAX REALTRON REALTY INC.
Description
You've Never Seen Toronto Quite Like This! Indulge in pure Luxurious Two Bedroom Condo In The Aura Building With South And East Views Of The Lake And City! Bright And Spacious Suite With Modern Top Of The Line Finishes, 9Ft. Ceilings, Floor-To-Ceiling Windows And Hardwood Floors Throughout! Steps To Toronto Eaton Centre, Dundas Square, UofT, Ryerson, Hospitals, Direct Access To Ttc, Indoor Shopping Centre, Restaurants, Cafes, And More!
Highlights
With the state of art amenities including the gym, party room, billiards room, guest suites, theatre and rooftop terrace, this is the unit you want to call home.
Want to learn more about 4508-386 Yonge St (Yonge & College)?

Toronto Condo Team Sales Representative - Founder
Right at Home Realty Inc., Brokerage
Your #1 Source For Toronto Condos
Rooms
Real Estate Websites by Web4Realty
https://web4realty.com/


