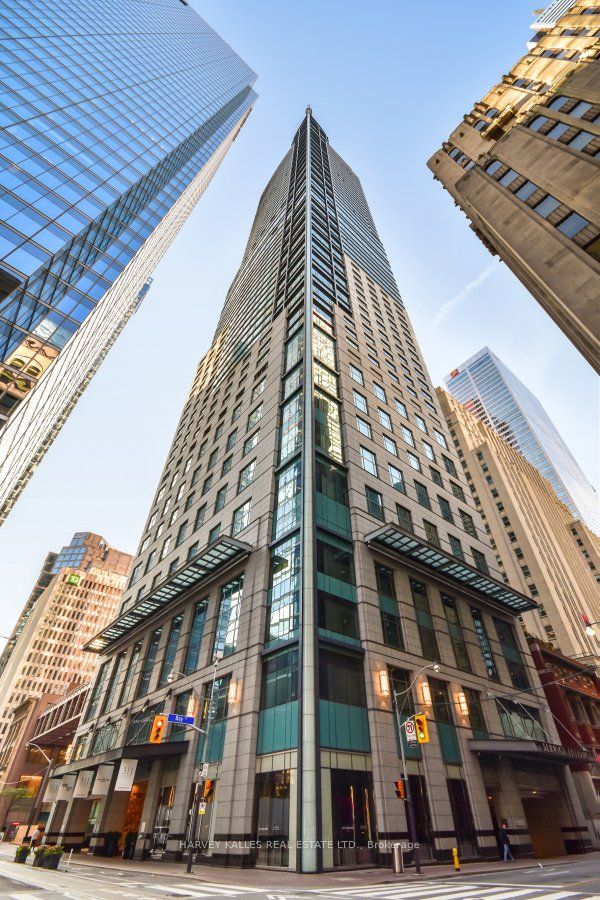
4404-311 Bay St (Bay & Adelaide St)
Price: $1,695,000
Status: For Sale
MLS®#: C8428984
- Tax: $11,504 (2023)
- Maintenance:$3,129
- Community:Waterfront Communities C1
- City:Toronto
- Type:Condominium
- Style:Condo Apt (Apartment)
- Beds:2
- Bath:2
- Size:1800-1999 Sq Ft
- Garage:Underground
Features:
- InteriorFireplace
- ExteriorConcrete
- HeatingHeating Included, Forced Air, Other
- Sewer/Water SystemsWater Included
- AmenitiesBus Ctr (Wifi Bldg), Concierge, Gym, Indoor Pool, Party/Meeting Room, Visitor Parking
- Lot FeaturesHospital, Park, Place Of Worship, Public Transit
- Extra FeaturesCommon Elements Included
Listing Contracted With: HARVEY KALLES REAL ESTATE LTD.
Description
Elegant 2 bed, 2 bath Condo at The St. Regis - experience luxury living in this 1,861 sq ft Condo located in the heart of the Financial District. This beautifully designed unit features 11 ft coffered ceilings, a private elevator, custom paneling, heated ensuite floors, and exquisite hardwood and marble flooring. The gourmet kitchen boasts a sleek comtemporary design and high-end Miele appliances. Ideal for business professionals and families, this residence offers unparalleled comfort and elegance. Quick possession is possible (currently leased month to month for $7,000). Come and indulge in the opulence of The St. Regis!
Highlights
5-Star Services: salt water pool, house car, rm service, spa, fit. centre, deck, lounge, restaurant, sauna, jacuzzi, valet parking (extra), concierge. AAA location Mins walk to public transit, restaurants, shopping, path & theatre.
Want to learn more about 4404-311 Bay St (Bay & Adelaide St)?

Toronto Condo Team Sales Representative - Founder
Right at Home Realty Inc., Brokerage
Your #1 Source For Toronto Condos
Rooms
Real Estate Websites by Web4Realty
https://web4realty.com/

