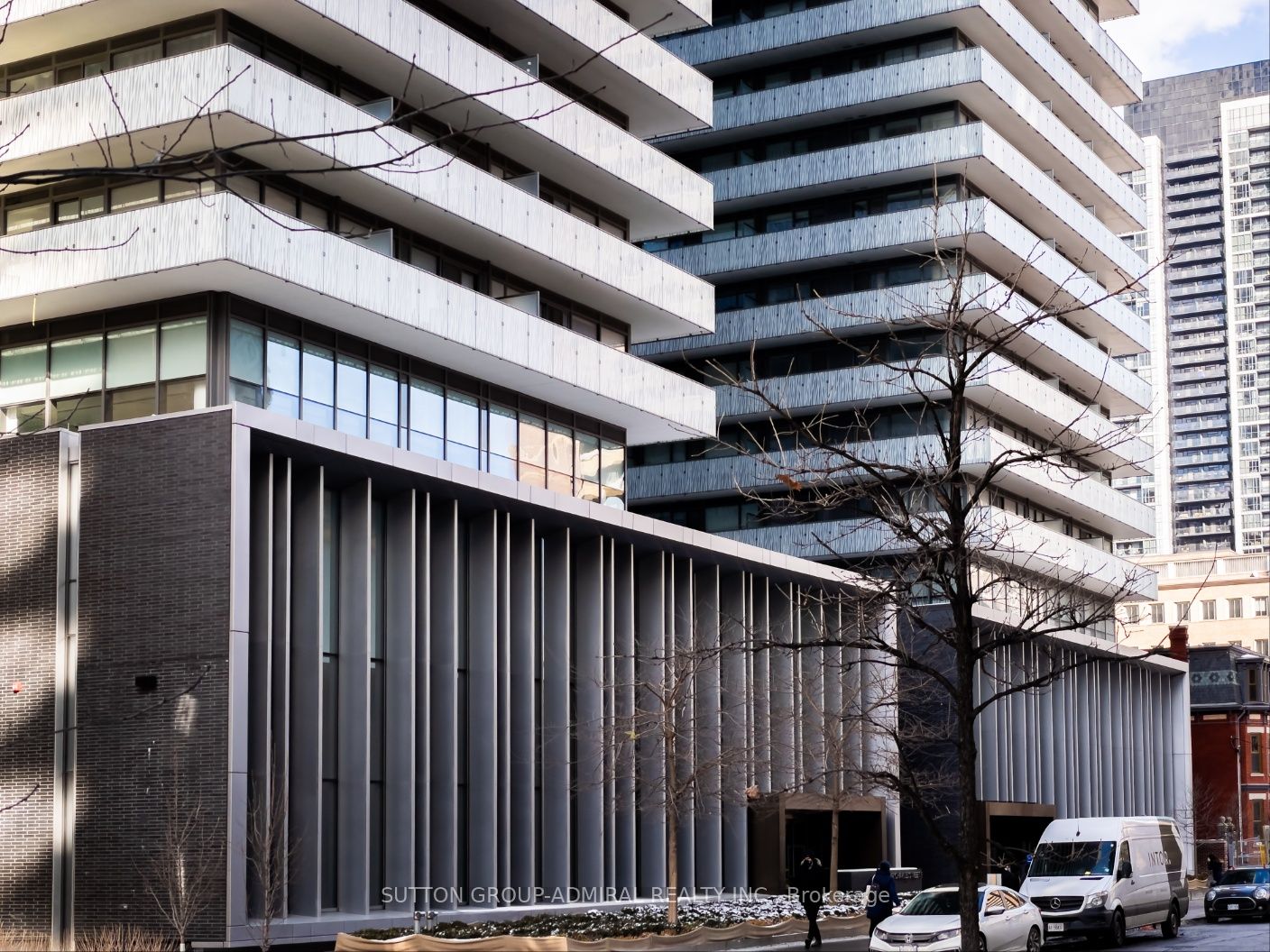Share


$978,000
4403-42 Charles St E (Yonge & Bloor)
Price: $978,000
Status: For Sale
MLS®#: C8421898
$978,000
- Tax: $4,763.85 (2023)
- Maintenance:$673.58
- Community:Church-Yonge Corridor
- City:Toronto
- Type:Condominium
- Style:Condo Apt (Apartment)
- Beds:2
- Bath:2
- Size:700-799 Sq Ft
- Garage:Underground
Features:
- ExteriorConcrete
- HeatingForced Air, Gas
- Sewer/Water SystemsWater Included
- AmenitiesConcierge, Exercise Room, Outdoor Pool, Party/Meeting Room, Visitor Parking
- Lot FeaturesClear View, Hospital, Library, Place Of Worship, Public Transit
- Extra FeaturesCommon Elements Included
Listing Contracted With: SUTTON GROUP-ADMIRAL REALTY INC.
Description
Remarkable Living Experience in the Heart Of Toronto. Bloor & Yonge Luxury Condo. Offering an Expansive Wrap around Balcony, Flooded with Natural Lights, Unobstructed City Views adorned with Floor to Ceiling Windows. Fabulous Facilities, Steps to TTC, U of T, Yorkville, Hospitals, Restaurants and Cafes.
Want to learn more about 4403-42 Charles St E (Yonge & Bloor)?

Toronto Condo Team Sales Representative - Founder
Right at Home Realty Inc., Brokerage
Your #1 Source For Toronto Condos
Rooms
Br
Level: Flat
Dimensions: 3.41m x
3.38m
Features:
Laminate, Double Closet, 4 Pc Ensuite
2nd Br
Level: Flat
Dimensions: 3.41m x
2.68m
Features:
Laminate, Closet, W/O To Balcony
Kitchen
Level: Flat
Dimensions: 3.17m x
5.52m
Features:
Laminate, Open Concept, Stainless Steel Appl
Living
Level: Flat
Dimensions: 3.17m x
5.52m
Features:
Laminate, Combined W/Dining, Sw View
Dining
Level: Flat
Dimensions: 3.17m x
5.52m
Features:
Laminate, Combined W/Living, W/O To Balcony
Real Estate Websites by Web4Realty
https://web4realty.com/

